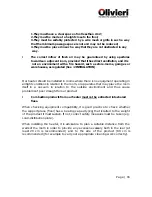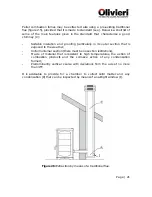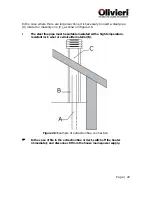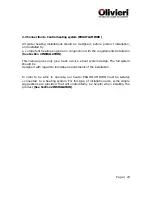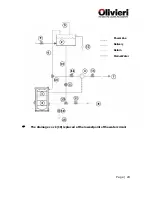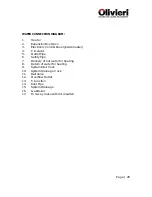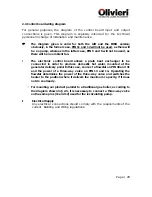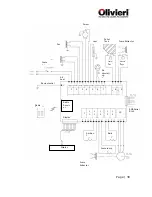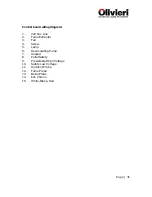
Page | 16
1.They must have a clear space of not less than cm2;
2.They must be made at a height close to the floor;
3.They must be suitably protected by a wire mesh or grille in such a way
that the minimum passage space is not and may not be reduced;
4.They must be placed in such a way that they are not obstructed in any
way.
i
The correct inflow of fresh air may be guaranteed by using apertures
towards an adjacent room, provided that it has direct ventilation, and it is
not an environment with a fire hazard, such as store-rooms, garages or
warehouses, as regulated (See :2 INSTALLATION)
Our heater should be installed in rooms where there is no equipment operating in
airtight conditions in relation to the room, or apparatus that may place the room
itself in a vacuum in relation to the outside environment and thus cause
problems of poor draught for our product
i
Combustion products from our heater must not be extracted into shared
flues.
When checking equipment compatibility, it is good practice to check whether
the support plane (floor) has a bearing capacity (kg) that is suited to the weight
of the product it must sustain. If not, correct safety measures must be taken (eg.
Load-distribution plate).
When installing the heater, it is advisable to plan a suitable distance from the
walls of the room in order to provide any access necessary both in the rear (at
least 20 cm is recommended) and to the side of the product (80 cm is
recommended) (for example to carry out appropriate cleaning work correctly).















