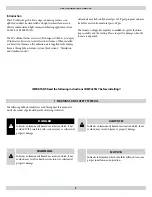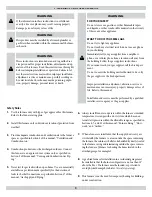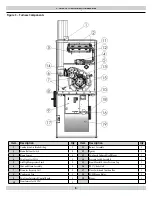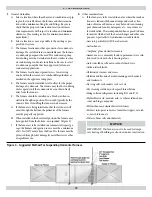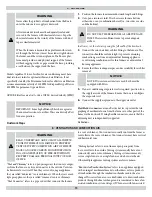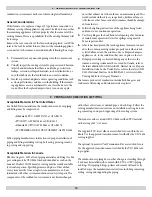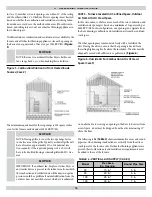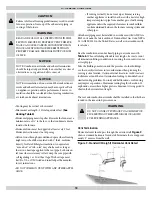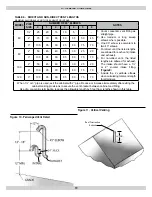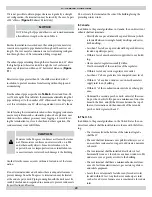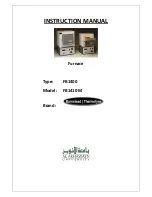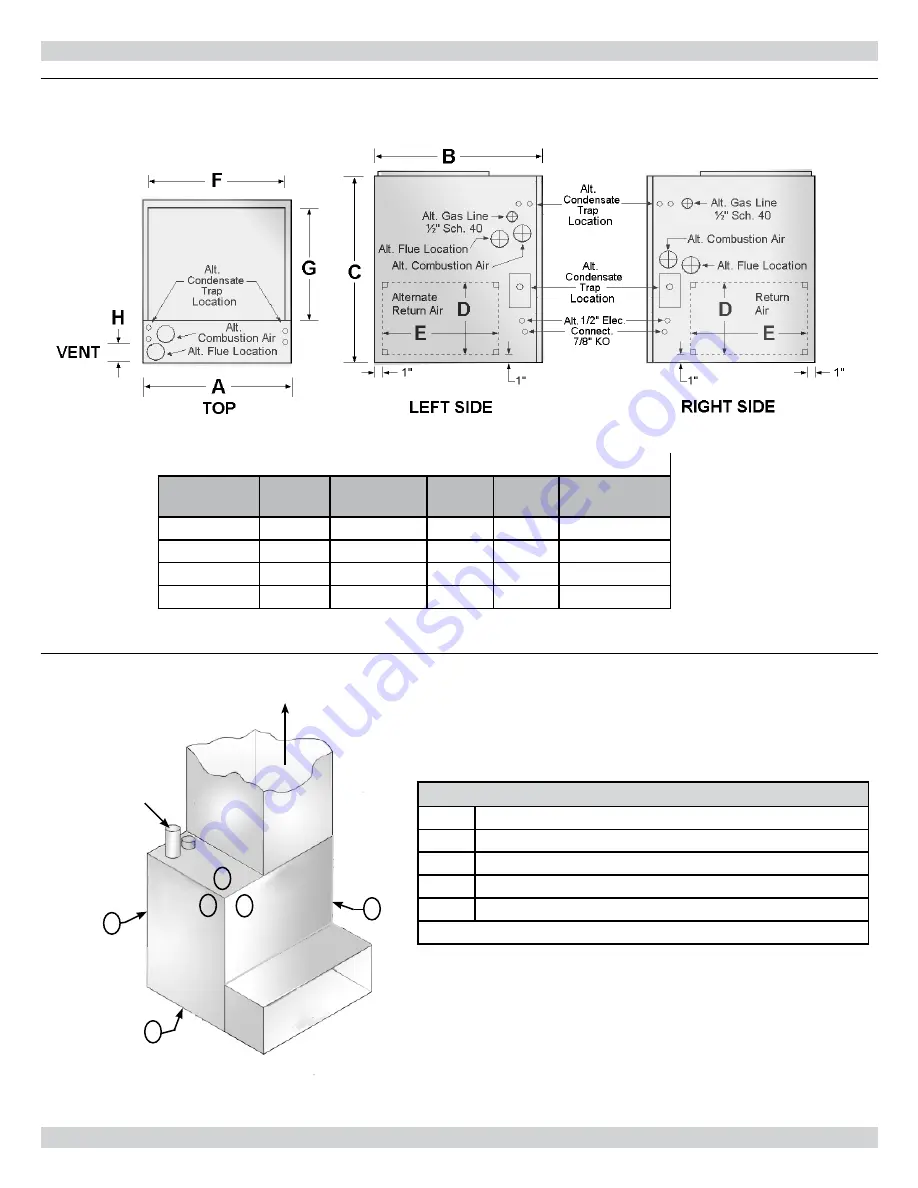
TABLE 1 - FURNACE DIMENSIONS
Model
Width A
Depth B
Height
C
Vent H
Supply Air
(F x G)
60
16
⅞
”
29”
40”
2”
15
⅞
” x 20”
80
18½”
29”
40”
2”
17½” x 20”
100
20½”
29”
40”
2”
19½” x 20”
120
23½”
29”
40”
2”
22½” x 20”
2 - FURNACE DIMENSIONS AND CLEARANCE TO COMBUSTIBLES
Figure 1 - Furnace Dimensions
D
FRONT
SIDE(S)
B
A
C
C
C
FILTER
VENT
D
AIRFLOW
Table 2 - FURNACE CLEARANCE TO COMBUSTIBLES
SIDE
Distance
A
1" or Non-Combustible Floor
B
0", Service Clearance 24” or more
C
0"
D
Combustible Floor (must not be placed on carpet non-ceramic tile)
All models are approved for closet installation
For down
fl
ow installations use optional sub-
base kit 550001346
Figure 2 - Clearance To Combustibles
6



