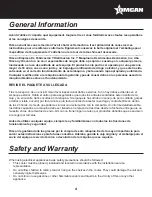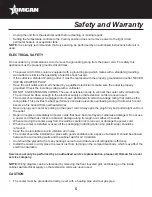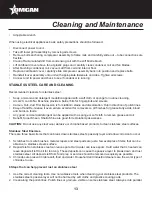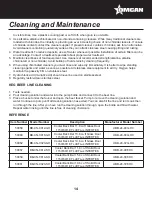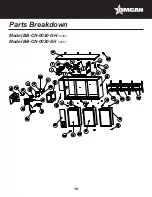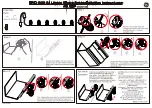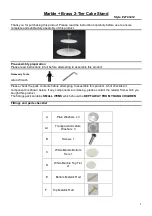
8
Installation
Tools required: Phillips screw driver.
• Use a Phillips screw driver to remove the four (4) screws from the L-bracket connecting the unit to the
wood skid. Then remove the L-bracket from the unit.
• Remove skid by unscrewing all base rail anchor brackets. Place skid to the side.
• Carefully upright cabinet.
When lifting unit do not use the counter top as a lifting point. Also remember to leave cabinet upright
for 24-hours before plugging into power source.
• Set unit in its final location. Make sure there is adequate ventilation in this location. Under extreme heat
conditions (+100°F / +38°C) an exhaust fan may be necessary.
• Proper leveling of the unit is critical to operating success (for non-mobile models). Effective condensate
removal and door operation will be affected by leveling.
• The cooler should be leveled front to back and side to side with a level.
Warning: Installation without proper ventilation will void the manufacturer’s warranty.
SEALING CABINET TO FLOOR
Step 1 - Position Cabinet
Allow six (6) inches between the wall and rear of the refrigerated bar equipment to assure proper ventilation.
Step 2 - Level Cabinet
Cabinet should be level side to side and front to back. Place a carpenter’s level in the interior cabinet floor in
four places:
A Position level in the inside floor of the unit near the door. Level should be parallel to cabinet front.
B Position level at the inside rear of cabinet. Level should be placed parallel to cabinet back.
C Perform similar procedures to steps A and B by placing the level on inside floor left and right sides parallel to
the depth of the cooler. Level cabinet.
Step 3 - Applying Sealant
• Draw an outline on the base of the floor.
• Raise and block the front side of the cabinet.
• Apply a bead of NSF Approved Sealant (see list below) to floor half an inch inside the outline drawn. The
bead must be heavy enough to seal the entire cabinet surface when it set down on the sealant.
• Raise and block the rear of the cabinet.
• Apply sealant on floor as outlined above on other 3 sides.
• Examine to see that the cabinet is sealed to floor around entire perimeter.
Summary of Contents for BB-CN-0012-GH
Page 18: ...18 Parts Breakdown Model BB CN 0020 GH 50062 Model BB CN 0020 SH 50061...
Page 20: ...20 Electrical Schematics Model BB CN 0012 GH 50058 Model BB CN 0012 SH 50057...
Page 21: ...21 Model BB CN 0016 GH 50060 Model BB CN 0016 SH 50059 Electrical Schematics...
Page 22: ...22 Electrical Schematics Model BB CN 0020 GH 50062 Model BB CN 0020 SH 50061...




