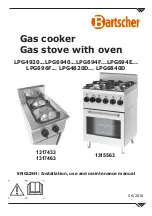
INSTALLATION IN KITCHEN CABINET WITH DOOR
The fixture has to be made according to specific requirements in order
to prevent the gas burners from going out, even when the flame is
turned down to minimum, due to pressure changes while opening or
closing the cupboard doors.
When the hob is installed above a cupboard with doors, a separate
panel must be installed underneath it. Leave a gap of at least 30 mm
clearance between the cooker top and the surface of the panel (fig.13),
which must be easily removable to allow sufficient access for any
servicing procedures. NOTE: When installing above a cupboard, a
dividing shelf (as above) must be installed. If installed above an under-
bench oven, this is not required. Installation of an oven without a
cooking fan underneath the hob is forbidden.
PREPARING & PLACING THE HOB FOR INSTALLATION
Every cooker top is provided with a set of tabs
for fitting to the unit with thickness from 3 to 4
cm and a seal with adhesive on one side.
-Remove burners and grids.
-Turn the cooker top over and rest the top face
on a cloth.
-Apply the self-adhesive seal “G” as illustrated
in (fig.14).
-Slot the cooker top into the unit and position.
-Position the cooker top in the recess and
secure by means of the brackets as shown in
fig.15 (for 3 or 4 cm thick work top).
DISCHARGING PRODUCTS OF COMBUSTION
Extractor hoods connected directly to the outside must be provided, to allow the products of combustion of
the gas appliance to be discharged (fig.16).
If this is not possible, an electric fan may be used, attached to the external wall or the ceiling above the
cooktop. The fan should have a capacity to circulate air at an hourly rate of 3-5 times the total volume of the
kitchen (fig.17).
8
Summary of Contents for OCG60X
Page 1: ...INSTALLATION OPERATION AND MAINTENANCE INSTRUCTIONS Gas Cooktops OCG60X OCG64X ...
Page 2: ......
Page 12: ...2018 10 15 ...






























