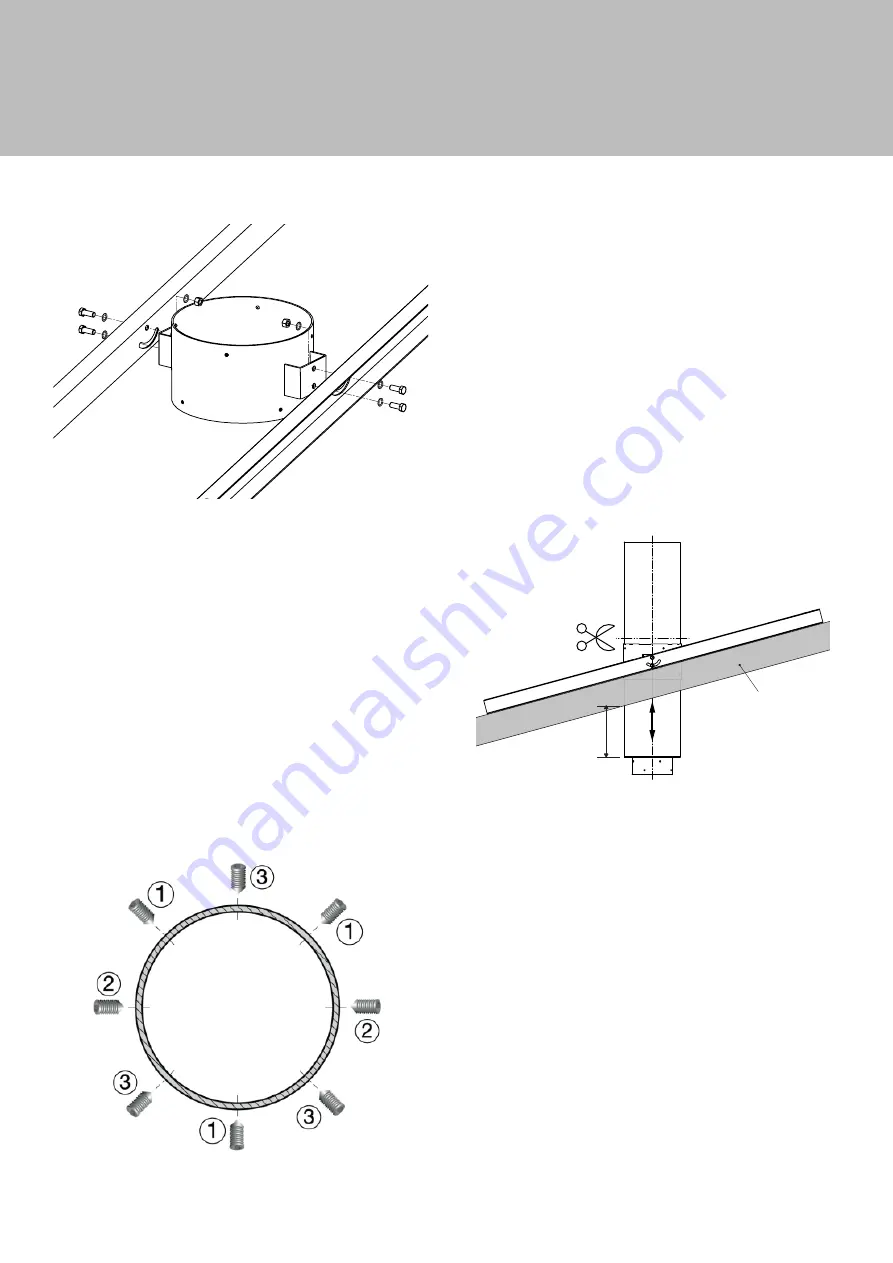
18
3’ minimum
(76 mm minimum)
ceiling
(plafond)
Annex
7 - Cut the drum with an angle grinder outfitted with
cutting wheel following the tape.
8 - Install the drum again into the support collar. Using
a level, confirm and tighten firmly cramping screws
following the pattern below.
Screw 1 – Install first x 3
Screw 2 – Install next x 2
Screw 3 – Install last x 3
Note: Screws are not designed to sit flush with support
collar.
7 - Couper le fourreau à l’aide d’une meuleuse d’angle munie
d’un disque de coupe suivant le ruban.
8 - Remonter le fourreau dans le collier de soutien. À l’aide
d’un niveau, confirmez et serrez fermement les vis de serrage
en suivant le modèle ci-dessous.
Vis 1 - A installer en premier x 3
Vis 2 - A installer ensuite x 2
Vis 3 - A installer en dernier x 3
Remarque : Les vis ne sont pas prévues pour être à fleur du
collier de soutien.
The steps of installation and cutting of the adjustable
suspension plate are as follows:
1 - Place support collar between the mounting bars.
Tighten bolts using supplied nuts and lock washers.
2 - Mount this assembly in the ceiling or roof.
3 - Install the drum inside the support collar from below.
Les étapes d’installations et de coupe de la platine de suspen-
sion ajustable sont les suivantes:
1 - Placer le collier de soutien entre les barres de montage.
Serrer les boulons à l’aide des écrous et des rondelles frein
fournis.
2 - Monter l’ensemble sur/sous le plafond ou toit.
3 - Installer le fourreau dans le collier de soutien par dessous.
4 - Adjust drum to desired length. The large portion of
the drum must be a minimum 3’’ below ceiling finish.
5 - If drum is to be cut, mark the drum above the support
collar with a pencil using the support collar as a guide.
6 - Remove the drum from the support collar and apply
tape around pencil marks. Use as cutting guide.
4 - Ajuster le fourreau à la longueur désirée, minimum de 3’’
(76mm). Mesure à prendre depuis la base du fourreau.
5 - Si le fourreau doit être coupé, marquer le fourreau au-des-
sus du collier de soutien avec un crayon en utilisant le collier
de soutien comme guide.
6 - Retirez le fourreau du collier de soutien et appliquez du
ruban adhésif autour des marques de crayon. Utiliser comme
guide de coupe.







































