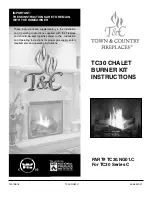
5
Specifications
STRUCTURAL REQUIREMENT
CAUTION
THE SUPPORT OF THE ANCHOR PLATE (ROOF STRUCTURE, SLAB, ETC.) AND OF THE STATIONARY PLATE MUST
BE SIZED IN CONGRUENCE WITH THE FIREPLACE STATIC AND DYNAMIC CHARGES. THE SIZE CALCULATION
FOR THE SUPPORT IS NOT THE RESPONSIBILITY OF FOCUS OR ITS AFFILIATES. IT IS YOUR RESPONSIBILITY
TO CONSULT WITH AN ENGINEER OR ARCHITECT FOR YOUR PROJECT.
CONNECTOR
Connectors are all non-insulated chimney parts including focus black flue, focus 8” universal adaptor and the chimney
manufacturer finishing collar with adapter.
To avoid heat traps the chimney connector shall not pass through an attic or roof space, closet or similar concealed space, or
a floor, or ceiling.
Passage through an attic, roof frame floor, or ceiling must be done using an insulated chimney respecting all chimney
manufacturer clearances.
CAUTION
PASSAGE THROUGH A WALL OR PARTITION OF COMBUSTIBLE CONSTRUCTION IS NOT AN APPROPRIATE
INSTALLATION FOR THIS FOCUS FIREPLACE.
FRESH AIR INTAKE
For optimum functioning, focus requires a fresh air intake in the room (ideally under the stationary plate). We recommend
deflect-O A0684 semi rigid aluminium duct. The fire bowl is supplied with a fresh air control.
Minimum fresh air intake size:
fresh air intake
This fresh air intake is compulsory
when operating venting appliances
such as kitchen hoods, permanent
air extractors or any appliances
creating an air depression in the
habitation.
IMPORTANT






































