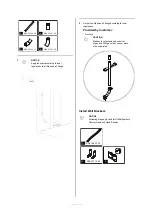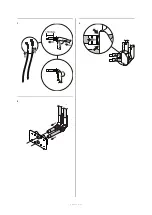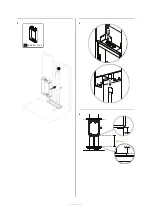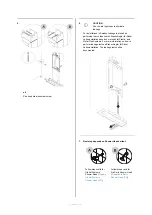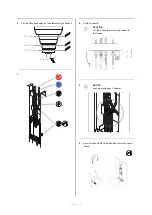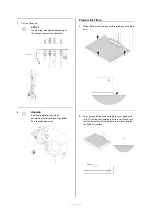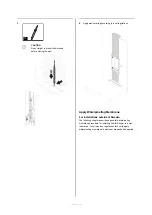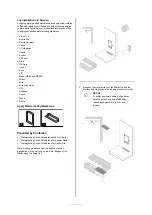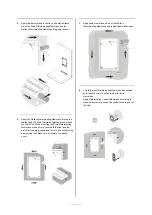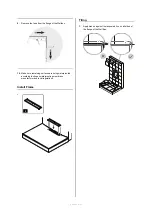
Prepare Shower Area
1.
Mark the finished floor height where it is level (>170
mm). This mark will be used as measurement "X" in the
installation process to ensure that there is enough space
for the Drain Unit.
150 mm
20 mm
>170 mm
X
X
2.
90 mm
442 mm
X
X
Finished floor height where it is level.
3.
CAUTION
It is crucial that all noggin pieces are in
level and set according to recommended
measurements to avoid misalignment in
the shower installation.
³
80 mm
³
45 mm
>85 mm
85 mm
2100 mm
145 mm
³
45 mm
X
X
Y
X
Finished floor height where it is level.
Y
Wall thickness after completed installation.
Page 14 of 33
Summary of Contents for OAS Standart R3
Page 1: ...Fixture Installation Orbital Shower Panel R3 5 06 0009 Publication date 2021 08 27 ...
Page 4: ...This page is intentionally left blank Page 4 of 33 ...
Page 9: ...2190 mm 575 mm 150 mm 1265 mm 230 mm 184 mm 145 mm mm 122 mm Page 9 of 33 ...
Page 18: ...1 100mm 2 3 Page 18 of 33 ...
Page 20: ...2 1 RSK 831 41 66 3 4 600mm Page 20 of 33 ...
Page 32: ...This page is intentionally left blank Page 32 of 33 ...
Page 33: ...C E R T I F I E D S P A C E T E C H N O L O G Y ...

















