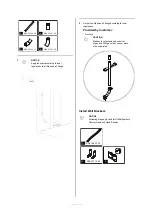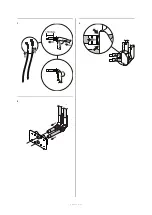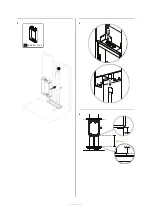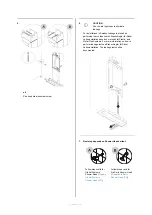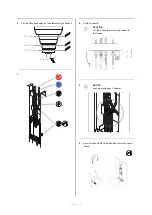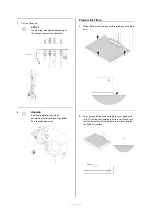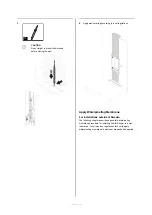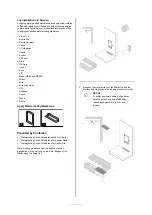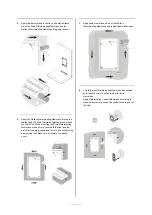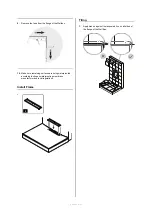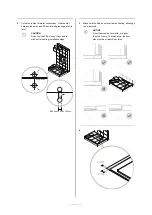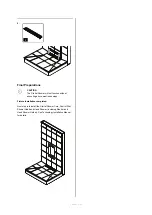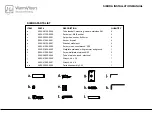
7.
Cut the Conduits.
NOTICE
Length might be adjusted depending on
the chosen connector applied later.
100 mm
8.
WARNING
Electrical installation should be
performed according to local regulations
by a licensed electrician.
Prepare for Tiling
1.
Raise the floor until it is level with the flange on the drain
unit.
2.
Form a steep inclination according to local regulations
(min. 2% inclination) towards the Drain Unit. Make sure
that the lowest part of the inclination is in level towards
the Drain unit surface.
Min. 2%
Page 24 of 33
Summary of Contents for OAS Standart R3
Page 1: ...Fixture Installation Orbital Shower Panel R3 5 06 0009 Publication date 2021 08 27 ...
Page 4: ...This page is intentionally left blank Page 4 of 33 ...
Page 9: ...2190 mm 575 mm 150 mm 1265 mm 230 mm 184 mm 145 mm mm 122 mm Page 9 of 33 ...
Page 18: ...1 100mm 2 3 Page 18 of 33 ...
Page 20: ...2 1 RSK 831 41 66 3 4 600mm Page 20 of 33 ...
Page 32: ...This page is intentionally left blank Page 32 of 33 ...
Page 33: ...C E R T I F I E D S P A C E T E C H N O L O G Y ...








