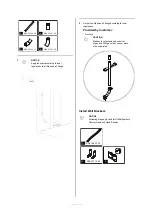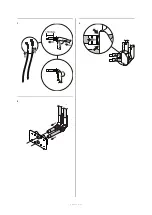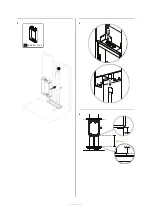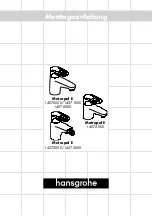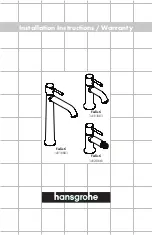
Prerequisites and Approvals
Orbital Shower is designed and type approved according to
the Swedish requirements in Swedish National Board of
Housing and Building & Planning regulations (BBR). The
system is type approved according to RiSE (Research
Institutes of Sweden AB) with Type Approval Certificate
C900373 & C900374. Orbital Shower is CE-marked based
on test reports from third party labs.
If industry regulations and instructions in this manual are
followed, Orbital Systems guarantees a functional shower
system.
Page 5 of 33
Summary of Contents for OAS Standart R3
Page 1: ...Fixture Installation Orbital Shower Panel R3 5 06 0009 Publication date 2021 08 27 ...
Page 4: ...This page is intentionally left blank Page 4 of 33 ...
Page 9: ...2190 mm 575 mm 150 mm 1265 mm 230 mm 184 mm 145 mm mm 122 mm Page 9 of 33 ...
Page 18: ...1 100mm 2 3 Page 18 of 33 ...
Page 20: ...2 1 RSK 831 41 66 3 4 600mm Page 20 of 33 ...
Page 32: ...This page is intentionally left blank Page 32 of 33 ...
Page 33: ...C E R T I F I E D S P A C E T E C H N O L O G Y ...

















