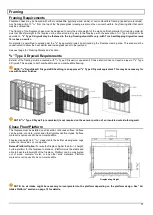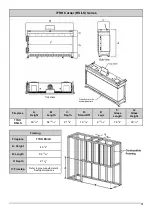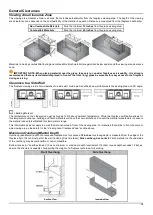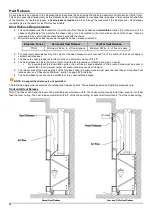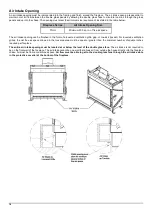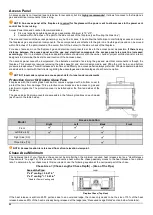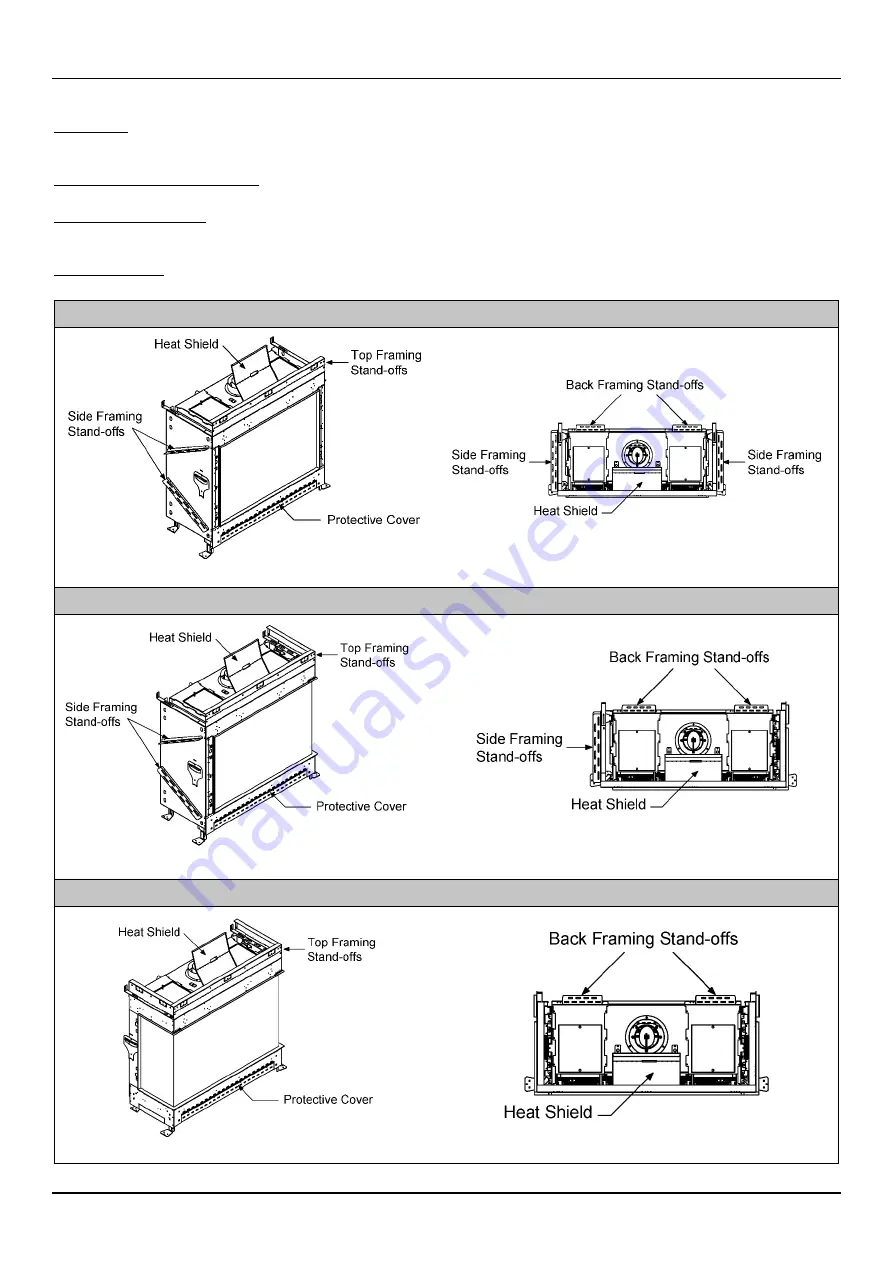
7
Zero-Clearance Stand-Offs
The fireplace has zero-clearance stand-offs fastened to the body of the fireplace as shown in the figures below. Stand-offs must be
fully extended upon installation.
Heat Shield
: Attached to the top front part of the fireplace. It is foldable at the attachment site on top of the fireplace and
2
/
3
to the
top of the shield. The heat shield serves to direct the heat coming out the of the heat barrier vents at the top of the fireplace and
maintains clearance to the vent pipe.
Side & Back Framing Stand-offs
: Attached to the sides and back of the fireplace. These stand-offs keep enough distance from the
fireplace to the framing to allow for proper airflow inside the chase. These stand-offs can directly touch combustible framing.
Top Framing Stand-offs
: Attached to the front top portion of the fireplace above the glass viewing area. It keeps a clearance above
the heat barrier vents on the top of the fireplace to ensure proper air flow inside the chase. The top of this stand-off can directly touch
combustible framing. Any framing in front of the stand-off must be non-combustible.
Protective Cover:
Attached under the bottom front part of the fireplace to protect the double glass fans during shipping and
installation.
77HH Series Front Facing
Zero-Clearance Stand-Offs (Isometric View)
Zero-Clearance Stand-Offs (Top View)
77HH Series Corner (RS/LS)
Zero-Clearance Stand-Offs (Isometric View)
Zero-Clearance Stand-Offs (Top View)
77HH Series Three Sided
Zero-Clearance Stand-Offs (Isometric View)
Zero-Clearance Stand-Offs (Top View)











