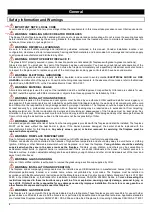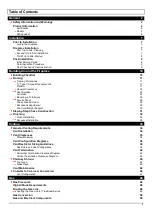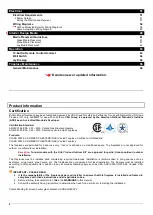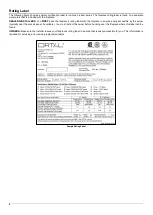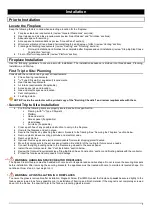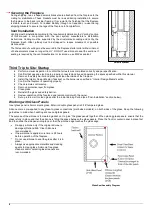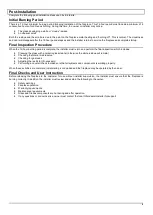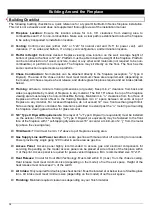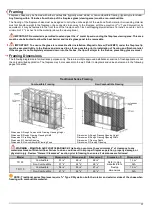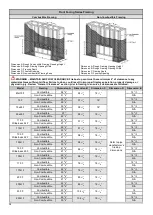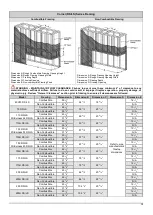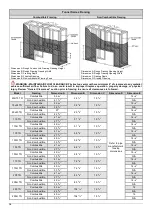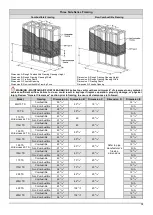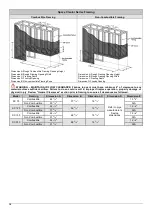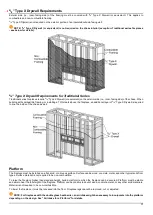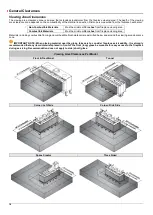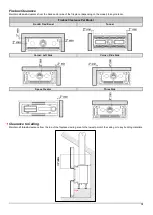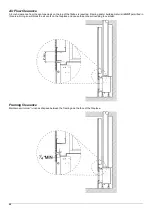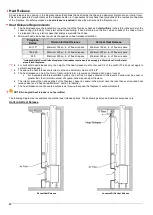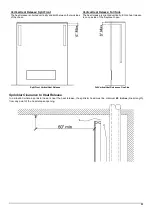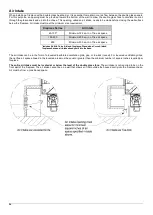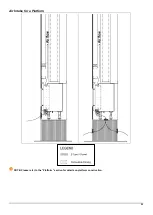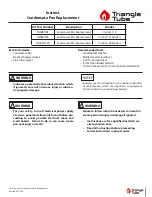
10
Building Around the Fireplace
Building Checklist
The following building checklist is a quick reference for a typical Ortal Built-In Series fireplace installation.
This list is not exhaustive and does not supplement thorough review of the installation manual.
Fireplace Location:
Ensure the location allows for min. 36” clearance from viewing area to
combustibles and 12” to non-combustibles. Make sure a clear path is established to allow the fireplace
to be safely transported to installation location.
Venting:
Confirm vent size (either 4”x6” or 5”x8” for natural vent and 3”x5” for power vent), vent
clearance (1” on sides and bottom, 3” on top), vent configuration, and termination location.
Platform Height:
Determine desired fireplace viewing area location on the wall. Average height of
bottom of glass to the floor is 12”-24”. Platform must be able to bear the weight of the fireplace. Platform
can be constructed out of wood, concrete, metal, or any other solid materials (not required to be non-
combustible). A platform is not required. The fireplace may sit directly on the floor. The floor has the
same construction requirements as a platform.
Chase Construction:
No materials can be attached directly to the fireplace (exception:
5
/
8
” Type X
Drywall). The area of the chase interior must meet minimum chase area requirements (depending on
the model). All chases require a heat release, and double glass fireplaces require and air intake (details
below).
Framing:
Adhere to minimum framing dimensions (or greater). Keep min. 2” clearance from back and
sides (as applicable by model) of fireplace to any material. The first 18” above the top of the fireplace
viewing area must always be non-combustible framing. Maintain min.
1
/
4
” clearance from front face of
fireplace and front metal off-set to the framing.
Maintain min. 4” space between air vents at top of
fireplace to any material. For recessed fireplaces, do not exceed 12” max. front overhang depth limit.
Side overhang depth is unlimited. No material is permitted to extend past the
1
/
2
” metal lip surrounding
the fireplace viewing area to allow for glass removal.
5/8” Type X Drywall Requirements:
One layer of
5
/
8
” Type X Drywall (or equivalent) must be installed
on the exterior of the chase framing.
5
/
8
” Type X Drywall (or equivalent) may be fastened to the front
face of the fireplace with 1" self-tapping drywall screws 16'' on center a minimum of 2
1
/
2
” from the metal
lip (above the viewing area).
TV/Artwork:
TV/Art must be min. 12” above top of fireplace viewing area.
Gas Supply Line and Power Location:
Locate gas line with manual shut off according to local code.
Power provided by single gang 120V outlet in same area as gas line.
Access Panel:
Access panel highly recommended to access gas and electrical components for
servicing. Depending on the model, access panel can be placed at side or back of the fireplace within
3’ of the pilot. Access panel is required for power-vented fireplaces. Min. recommended size 10”x10”.
Heat Release:
Crucial for Cool Wall Technology.
Must start within 6” (max.) from the chase’s ceiling.
Heat release must meet minimum size (depending on the model) of net free air space. Height of the
heat release must not exceed
1
/
3
of the width.
Air Intake:
Only required for double glass heat barrier. Must be located at or below level of double glass
fans. Air intake must meet minimum size (depending on the model) of net free air space.
Finishing:
Maintain required clearances depending on your finish material.
Summary of Contents for Clear 130 LS
Page 53: ...53 Wiring Diagram Screen Fireplace with Interior Lighting...
Page 54: ...54 Wiring Diagram Screen Fireplace with Interior Lighting and Ortal Power Vent...
Page 55: ...55 Wiring Diagram Double Glass Fireplace...
Page 56: ...56 Wiring Diagram Double Glass Fireplace with Interior Lighting...
Page 57: ...57 Wiring Diagram Double Glass Fireplace with Interior Lighting and Ortal Power Vent...
Page 58: ...58 Carbon Monoxide Detector Wiring Diagrams CO Kit Wiring Diagram Screen Fireplace...
Page 59: ...59 CO Kit Wiring Diagram Double Glass Fireplace...


