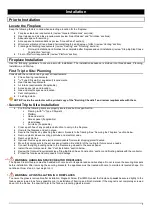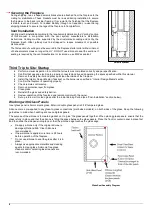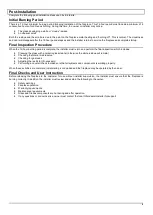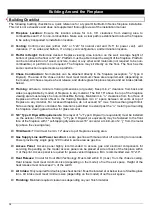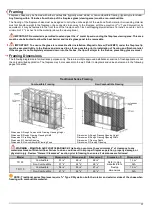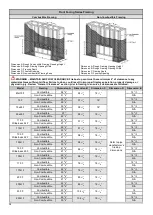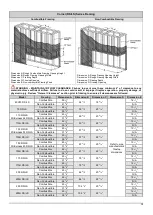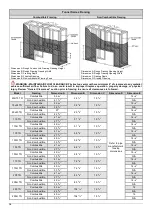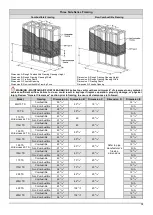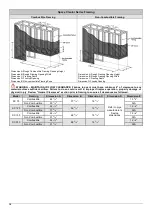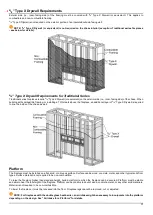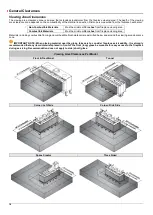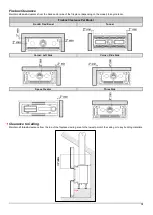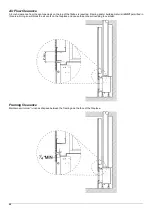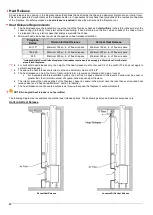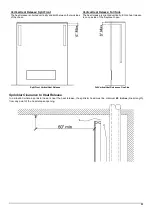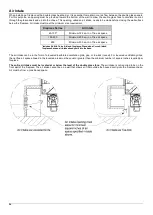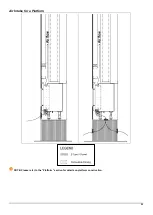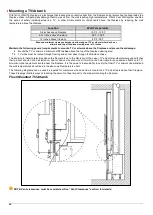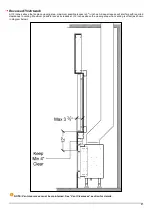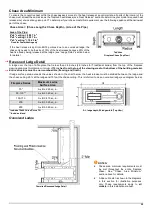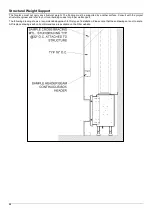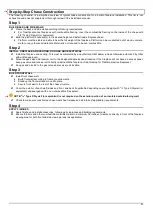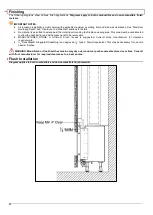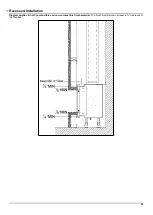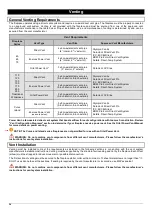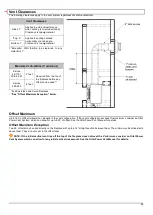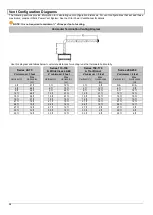
21
Clearance to a Side Wall
The fireplace viewing area is zero-clearance to a side wall. A side wall is defined as a wall that meets the viewing area at a 90
°
angle.
Alcove Side Walls (Top View)
= Building Material
Corner Side Walls (Top View)
The temperature on the side wall can get as high as 150
°
F above ambient temperature. While the fireplace certification allows for
this temperature variance, building and finish materials will have their own limitations. Consult the material manufacturer to ensure
the material can safety withstand this temperature range.
This information does not apply to a wall that is constructed in front of the viewing area. For materials that will be in front of a main or
side viewing area, please refer to the “Viewing Area Clearances” section.
NOTE: This section was previously titled “Clearance to an Inside Corner”.
Maximum Overhang Depth
Overhang depth of a recessed fireplace must not exceed the clearances shown in the diagrams below. Overhang depth is measured
from the edge of the fireplace lip to the out-most part of the wall (including finish material).
Bottom recess (or “hearth extension”) has no minimum or maximum depth requirement. If bottom recess depth exceeds 12 inches,
ensure the structure is capable of supporting the weight of a fireplace technician for servicing.
Front (Long Side) Overhang
Side (Short Side) Overhang
Summary of Contents for Clear 130 LS
Page 53: ...53 Wiring Diagram Screen Fireplace with Interior Lighting...
Page 54: ...54 Wiring Diagram Screen Fireplace with Interior Lighting and Ortal Power Vent...
Page 55: ...55 Wiring Diagram Double Glass Fireplace...
Page 56: ...56 Wiring Diagram Double Glass Fireplace with Interior Lighting...
Page 57: ...57 Wiring Diagram Double Glass Fireplace with Interior Lighting and Ortal Power Vent...
Page 58: ...58 Carbon Monoxide Detector Wiring Diagrams CO Kit Wiring Diagram Screen Fireplace...
Page 59: ...59 CO Kit Wiring Diagram Double Glass Fireplace...

