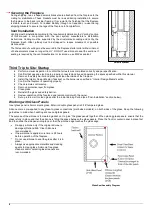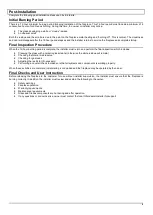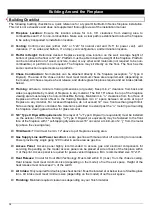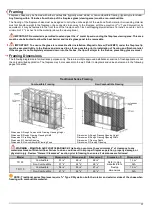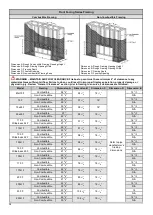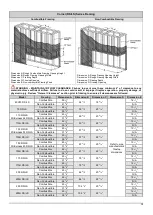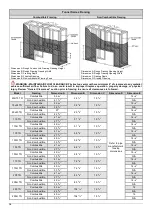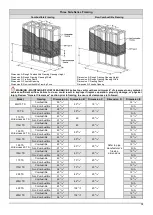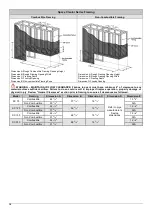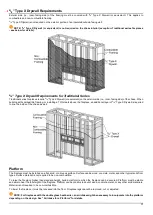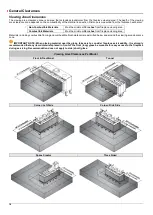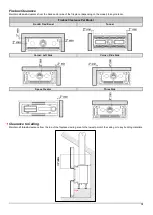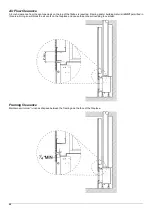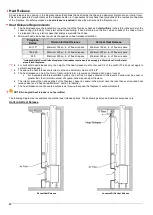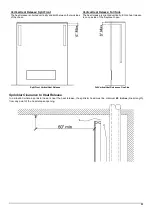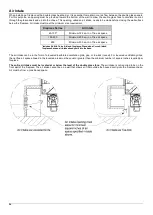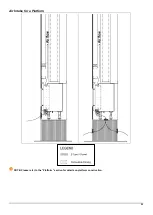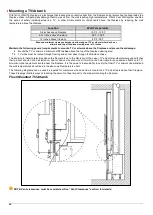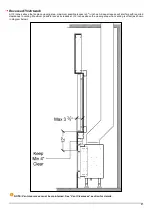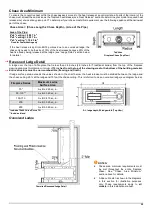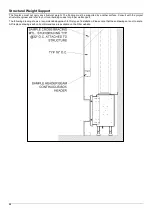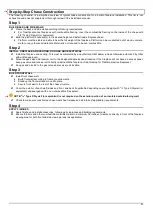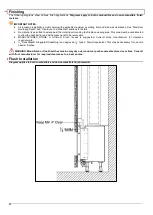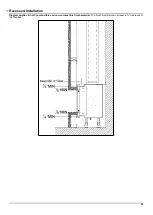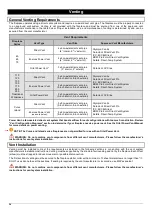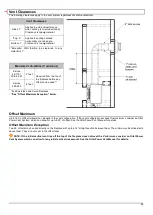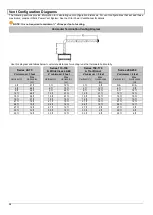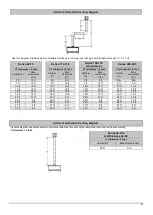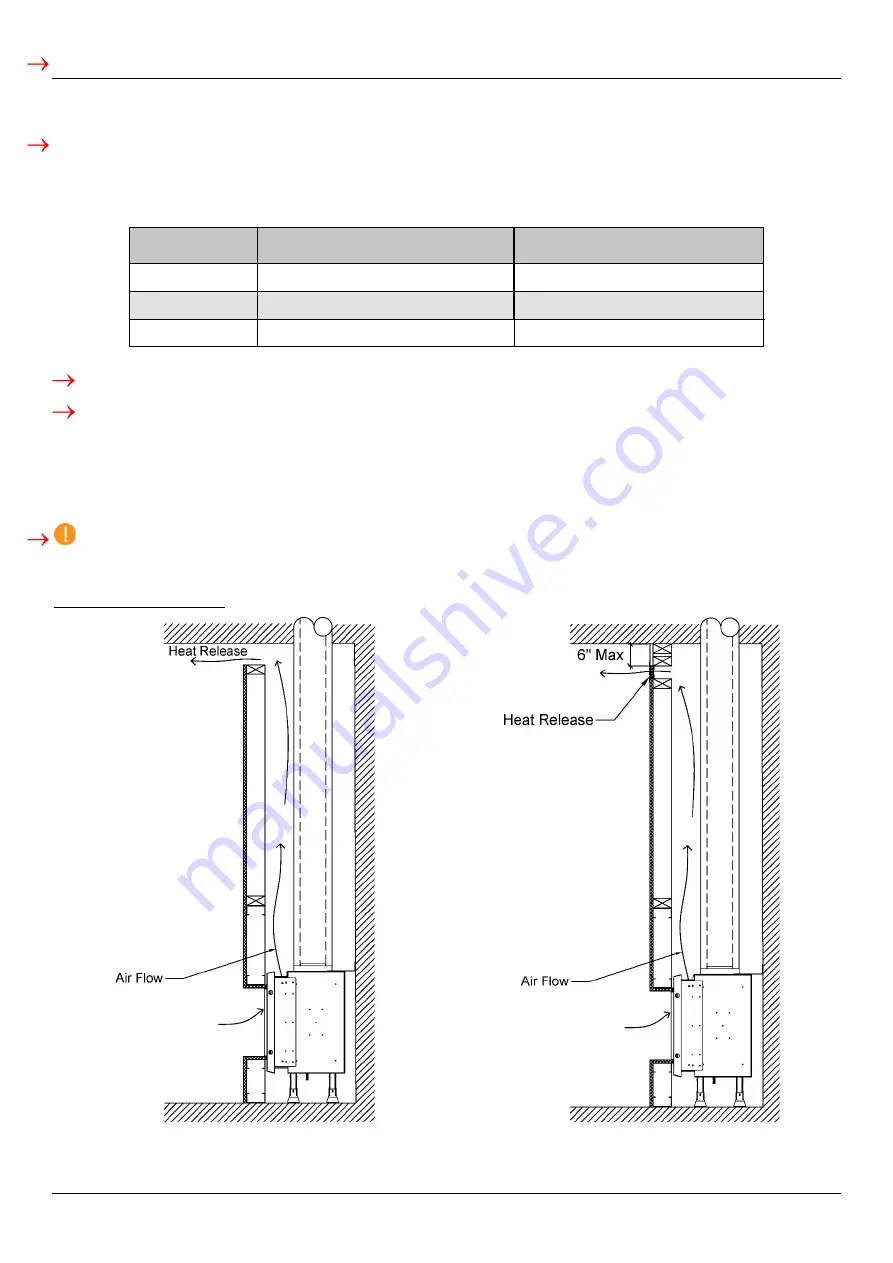
22
Heat Release
A heat release is an opening in the fireplace chase that allows the heat inside the chase to passively circulate into an interior room.
This heat is generated convectively as the fireplace heats up. It is separate from exhaust heat produced at the combustion chamber
of the fireplace. For safety purposes, a
heat release is required
to keep the wall around the fireplace cool.
Heat Release Requirements
The heat release must be located at or near the top of the fireplace chase and
start within
6 inches (0-6 inches max) of the
chase ceiling (draft stop). It can start at the chase ceiling. It can be located on the front, sides or back of the chase. It can
be released into any interior space that shares a wall with the chase.
Minimum heat release size requirement depends on heat release orientation:
Fireplace
Series
Horizontal Heat Release
Vertical Heat Release
40-130*
Minimum 124 sq. in. of free air space
Minimum 160 sq. in. of free air space
150-200
Minimum 200 sq. in. of free air space
Minimum 260 sq. in. of free air space
250
Minimum 250 sq. in. of free air space
Minimum 325 sq. in. of free air space
*Includes Built-In Curve & Island fireplaces. Heat release requirements do not apply to Stand-alone Curve & stand-
alone Island fireplaces.
For horizontal heat releases only, the height of the heat release must not exceed 1/3 of the width. (This does not apply to
vertical heat releases.)
The space the heat release vents into must have a minimum volume of 184 ft
3
.
The heat release can be in the form of (but not limited to) a louvered ventilation grille, gap, or reveal.
For louvered/perforated ventilation grilles, the net free air space allowed in the louvered area must be equal or
greater than the minimum number of square inches required per fireplace.
The interior area of the narrowest part of the fireplace chase (in square inches) must never be less than your required heat
release size (see “Chase Area Minimum” section for details).
The heat release cannot be vented outdoors as this would expose the fireplace to outdoor elements.
NOTE: An angled heat release is not permitted.
The following diagrams are examples of potential heat release options. These drawings serve as illustrative purposes only.
Horizontal Heat Release
Reveal Heat Release
Louvered Grille Heat Release
Summary of Contents for Clear 130 LS
Page 53: ...53 Wiring Diagram Screen Fireplace with Interior Lighting...
Page 54: ...54 Wiring Diagram Screen Fireplace with Interior Lighting and Ortal Power Vent...
Page 55: ...55 Wiring Diagram Double Glass Fireplace...
Page 56: ...56 Wiring Diagram Double Glass Fireplace with Interior Lighting...
Page 57: ...57 Wiring Diagram Double Glass Fireplace with Interior Lighting and Ortal Power Vent...
Page 58: ...58 Carbon Monoxide Detector Wiring Diagrams CO Kit Wiring Diagram Screen Fireplace...
Page 59: ...59 CO Kit Wiring Diagram Double Glass Fireplace...

