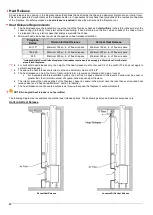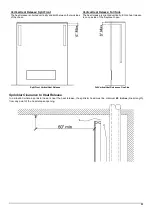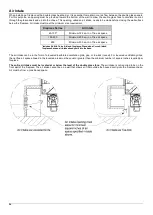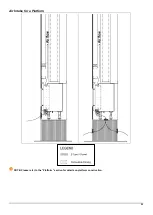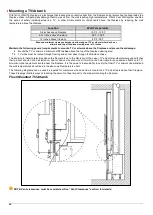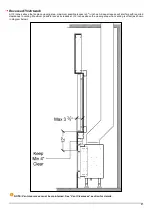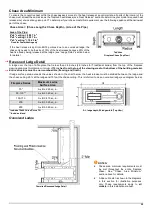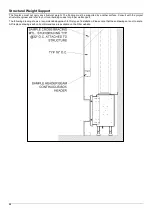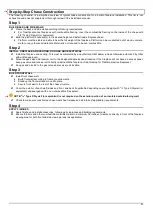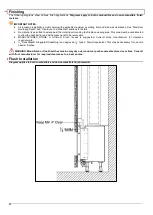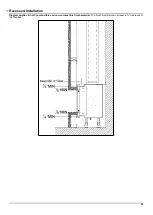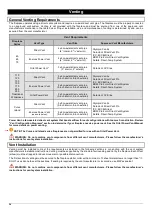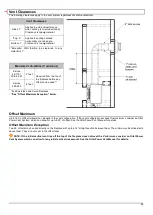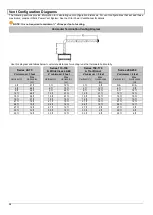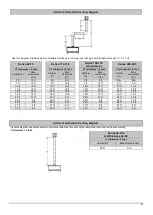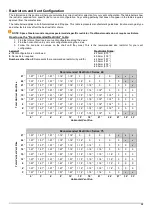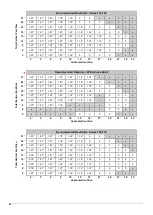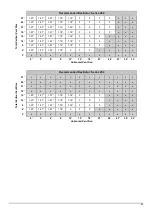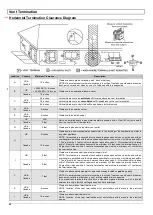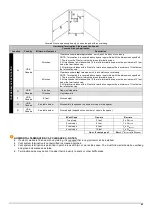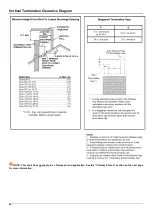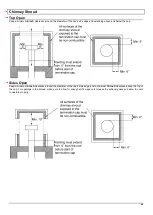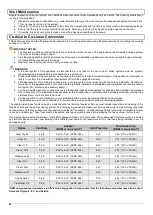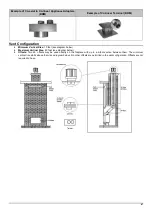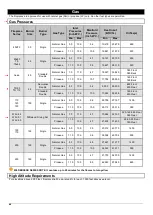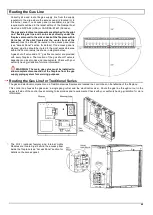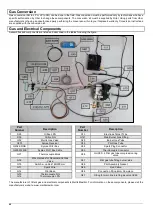
35
Vent Clearances
The following clearances apply to the vent system regardless of vent manufacturer.
Vent Clearances
Sides: 1”
Applies to entire circumference
when venting is oriented vertically.
Clearance is to
any
material.
*Top: 3”
Applies to venting oriented
horizontally or at an angle.
Clearance is to
any
material.
Bottom: 1”
*Exception: Wall thimble top clearance to any
material is 1”.
Minimum Vertical Rise (V minimum)
Series
40-170*,
Wild 44-61
3 feet
Required from the top of
the fireplace before any
offset can be used**
Series
200-250
6 feet
*Includes Island and Curve fireplaces.
**See “Offset Maximum Exception" below.
Offset Maximum
Up to 180˚ of offset (elbows
) can be used in the vent configuration. If the vent configuration exceeds this maximum, consider an Ortal
Power Vent System, which can allow for up to 540˚ of offset. See the Ortal Power Vent Manual for details.
Offset Maximum Exception
Two 45˚ offsets may be used directly on the fireplace with up to a 12''
straight section between them. The minimum vertical rise starts
above them. They do not count in the offset total.
NOTE: If the initial vertical vent rise off the top of the fireplace does not meet the V minimum, consider an Ortal Power
Vent System, which can allow for any initial vertical rise amount. See the Ortal Power Vent Manual for details.
Summary of Contents for Clear 130 LS
Page 53: ...53 Wiring Diagram Screen Fireplace with Interior Lighting...
Page 54: ...54 Wiring Diagram Screen Fireplace with Interior Lighting and Ortal Power Vent...
Page 55: ...55 Wiring Diagram Double Glass Fireplace...
Page 56: ...56 Wiring Diagram Double Glass Fireplace with Interior Lighting...
Page 57: ...57 Wiring Diagram Double Glass Fireplace with Interior Lighting and Ortal Power Vent...
Page 58: ...58 Carbon Monoxide Detector Wiring Diagrams CO Kit Wiring Diagram Screen Fireplace...
Page 59: ...59 CO Kit Wiring Diagram Double Glass Fireplace...


