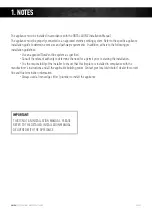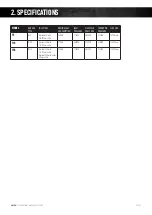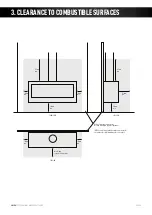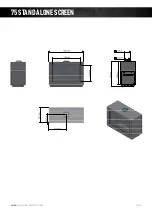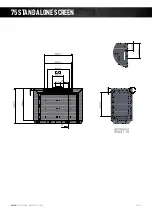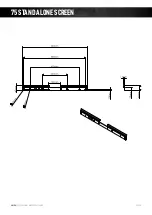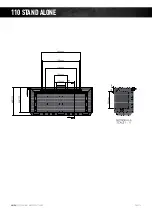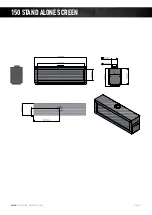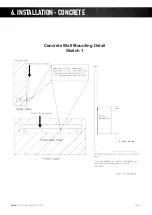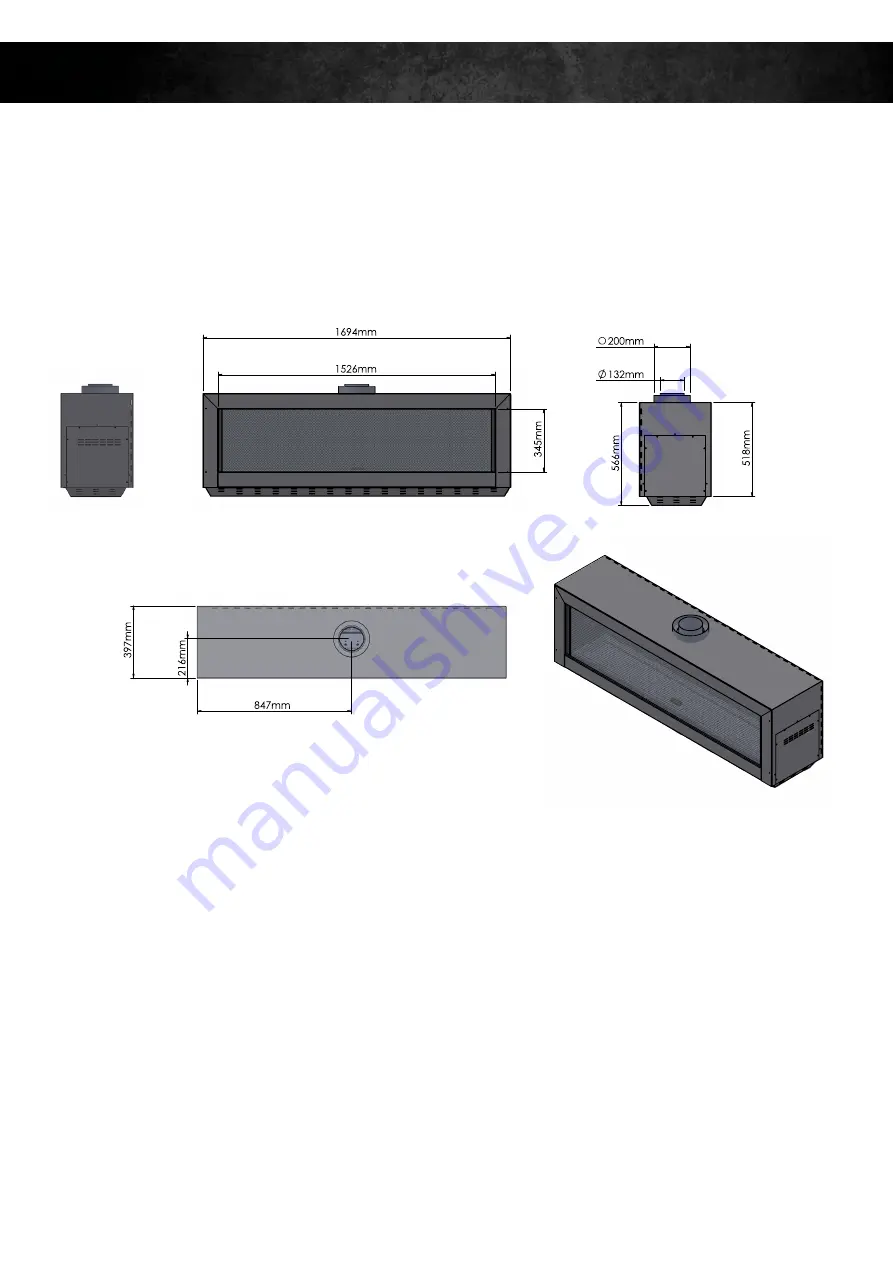Summary of Contents for Minimal 110
Page 1: ...ORTAL STAND ALONE FIREPLACES SPECIFICATIONS PRODUCT GUIDE ...
Page 6: ...PAGE 6 OBLICA SPECIFICATIONS AND PRODUCT GUIDE 75 STAND ALONE SCREEN ...
Page 7: ...PAGE 7 OBLICA SPECIFICATIONS AND PRODUCT GUIDE 75 STAND ALONE SCREEN ...
Page 8: ...PAGE 8 OBLICA SPECIFICATIONS AND PRODUCT GUIDE 75 STAND ALONE SCREEN ...
Page 9: ...PAGE 9 OBLICA SPECIFICATIONS AND PRODUCT GUIDE 1319 603 425 244 660 504 110 STAND ALONE ...
Page 10: ...PAGE 10 OBLICA SPECIFICATIONS AND PRODUCT GUIDE 603 554 106 mm 110 STAND ALONE ...
Page 11: ...PAGE 11 OBLICA SPECIFICATIONS AND PRODUCT GUIDE 110 STAND ALONE ...
Page 12: ...PAGE 12 OBLICA SPECIFICATIONS AND PRODUCT GUIDE 150 STAND ALONE SCREEN ...
Page 13: ...PAGE 13 OBLICA SPECIFICATIONS AND PRODUCT GUIDE 150 STAND ALONE SCREEN ...
Page 14: ...PAGE 14 OBLICA SPECIFICATIONS AND PRODUCT GUIDE 150 STAND ALONE SCREEN ...


