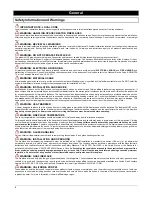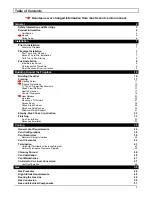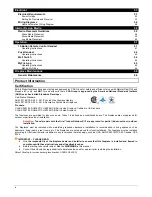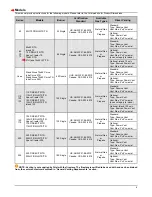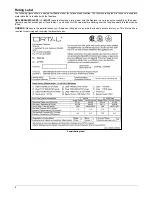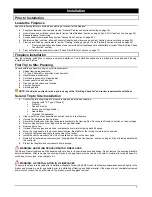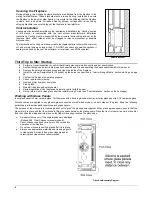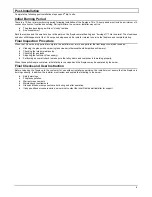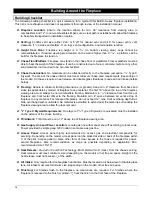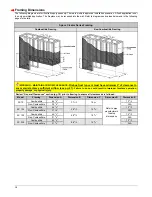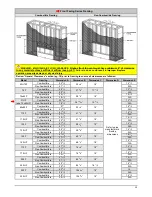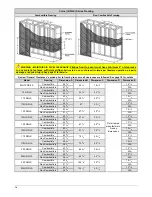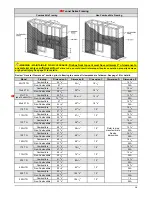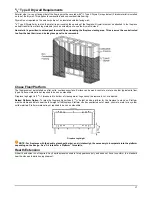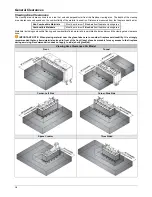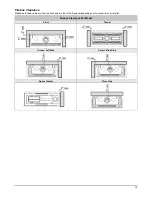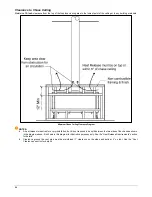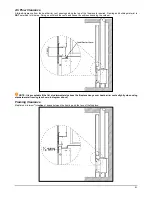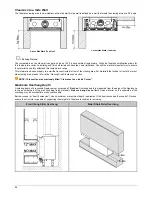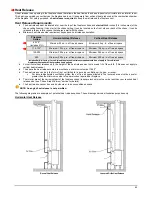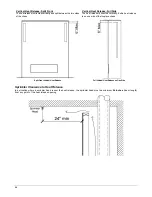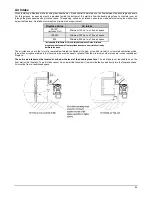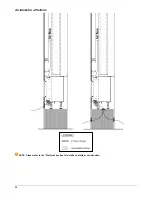
11
Framing
Fireplace chase may be framed with either combustible (typically wood studs) or non-combustible framing (typically metal studs).
Any framing within 18 inches from the top of the fireplace glass (viewing area) must be non-combustible.
This does not apply
to the framing to the back or side(s) of the fireplace; these may be combustible.
The fireplace is non-load bearing. The framing of the fireplace chase must be designed to carry the entire weight of the wall and finish
material. Surrounding material must not transfer weight to the fireplace (exception:
5
/
8
” Type X drywall or equivalent), or be connected
in any way to the fireplace.
No material is permitted to extend past the metal lip surrounding the fireplace viewing area. This area must be unobstructed
to allow the heat barrier and inside glass panel to be removable.
Framing Detail
The detail below shows general framing requirements for a fireplace built flush to the finish wall. It is not to drawn to scale and is
intended for illustrative purposes only. For a complete list of clearance requirements, please see “General Clearances” on page 18.
Dimension labels below correspond with the diagrams in the “Framing Dimensions” section starting on the next page.
Dimension A:
Rough Combustible Framing Opening Height
Dimension B:
Rough Framing Opening Width
Dimension C:
Framing Depth
Dimension D:
Firestop Opening
Dimension E:
Non-combustible Framing Zone (applicable only when also framing with combustible framing)
NOTE: Fireplace model used in framing detail below is a 31H Front. All information shown in this detail applies to all
fireplaces mentioned in this manual.
IMPORTANT: To ensure the glass is removable after installation, Magnetic Screw (Part #M03) under the fireplace lip
must be secured tightly to the firebox and screwed in as far as possible prior to installation of framing and finish material.
If the magnet is not completely screwed down into the firebox, the lip will sit ajar to the firebox, preventing glass removal.
→


