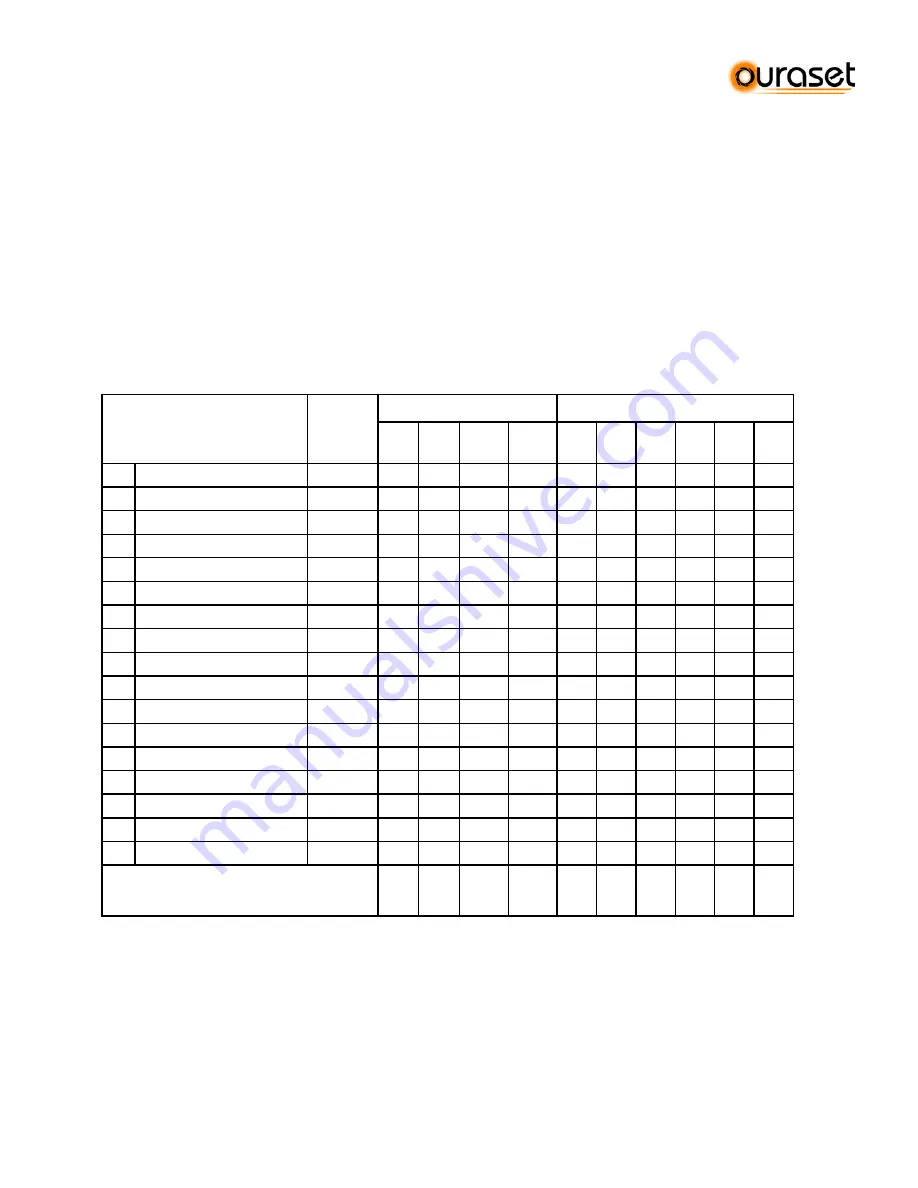
Last Update: 2011-June INSTRUCTION MANUAL FOR THERMOSYPHONIC SYSTEMS
17/35
©TANSUG MAKİNA LTD. 2008
5
MODULAR ROOF-TOP STAND
5.2
Your Modular Compact System Structure is designed to be compatible among different
models. By changing only 1-2 parts you can build up all the different models of structures
that you may require.
NOTE:
There are also many common parts in the thermosyphonic stand parts that you can
also use to build up
Villaset Stands
. Refer to the Villaset Manual or ask for our “Manual
for Stands.”
5.3
List of Components used in the structures.
PARTS LIST FOR
Size
FORCE CIRCULATED
SYSTEMS
THERMOSYPHONIC SYSTEMS
STRUCTURES
VIR-2 VIR-3
VFR45-
2
VFR45-
3
TFR
TFR TFR
TFR
TIR-1 TIR-2
45-1
45-2
35-1
*
1
35-2
A
BASE FRAME
2000 mm
2
3
2
3
2
2
2
2
2
2
B35 VERTICAL FRAME
1220 mm
-
-
2
3
2
2
-
-
B45 VERTICAL FRAME
1415 mm
2
2
C35 SIDE FRAME
780 mm
-
-
2
3
2
2
2
2
C45 SIDE FRAME
585 mm
2
2
D1 ALUM.PANEL.FRAME
1000 mm
-
-
-
-
2
-
2
-
2
-
D2 ALUM.PANEL.FRAME
2000 mm
2
-
2
-
-
2
-
2
-
2
D3 ALUM.PANEL .FRAME
3000 mm
-
2
-
2
-
-
-
-
-
-
E
BACK & SIDE DIAGONALS
1500 mm
2
4
4
7
4
4
4
4
2
4
F5 TANK SUPPORT BED*
Ø500
-
-
-
-
-
-
-
-
-
-
F6 TANK SUPPORT BED
Ø600
-
-
-
-
2
2
2
2
2
2
G
TANK WIND BELT
-
-
-
-
-
2
2
2
2
2
2
H
PANEL WIND GRIP
-
4
6
4
6
2
4
2
4
2
4
I
GROUND SUPPORTS
100 mm
-
-
4
6
4
4
4
4
-
-
J
ROOF ANCHORS
4
6
-
-
-
-
-
-
6
6
K2 SCREW TYPE 2 *
2
M8x20mm
17
28
27
29
27
29
27
29
17
28
K3
SCREW TYPE 3
M8x15mm
-
-
-
-
4
4
4
4
4
4
Compact System Models that use the
201,
202,
301/2,
302 /2
301/3,
302/3,
501,
502
201,
202,
301 /2 ,
302/2
301/3,
302/3,
501, 502
151 192 151 192 151 192
corresponding structure
191 302 191 302 191 302
*1
By changing only two parts B & C to B35 & C35 you can easily convert your thermosyphonic flat roof structure
from 45° inclination to 35°.
(See Section 5)
*2
30 units of K2 screws are supplied with all packages regardless of the exact amount of screws used.
















































