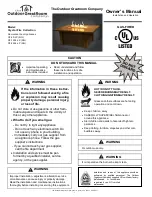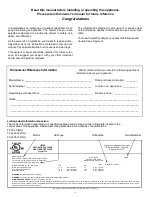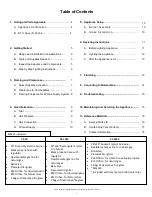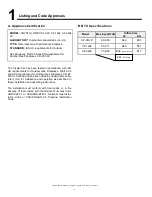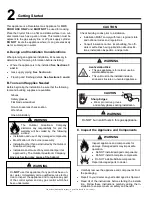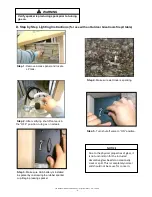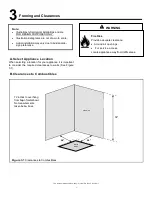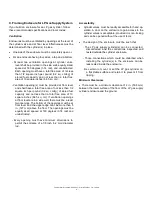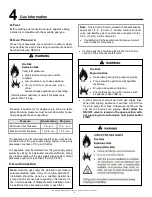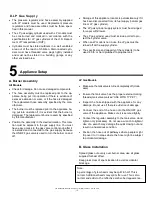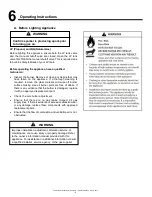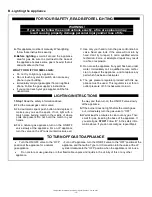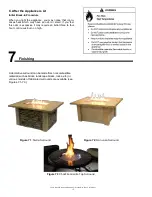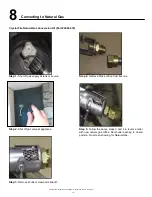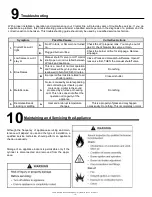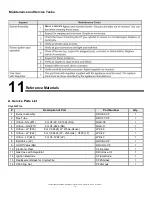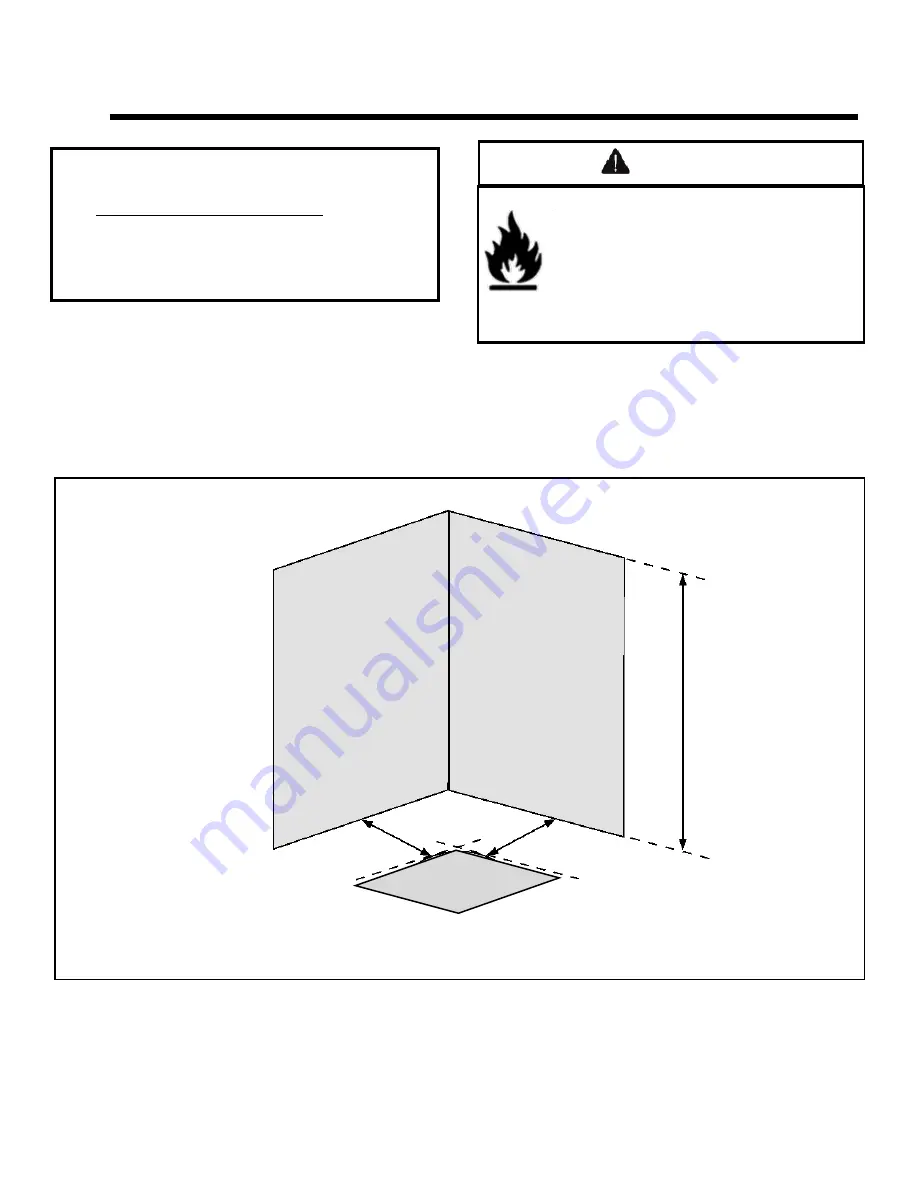
WARNING
24 inches to side wall and
back wall from edge of metal
burner bowl.
SIDE WALL
The Outdoor Gr
eatroom Company • Crystal Fire
Rev. F 9-14-2011
- 7 -
Figure 3.1
Clearances to Combustibles
24”
24”
SIDE WALL
72”
3
Note:
Illustrations reflect typical installations and are
FOR DESIGN PURPOSES ONLY.
Illustrations/diagrams are not drawn to scale.
Actual installation may vary due to individual de-
sign preference.
A. Select Appliance Location
When selecting a location for your appliance it is important
to consider the required clearances to walls (See Figure
3.1).
B. Clearances to Combustibles
Fire Risk
Provide adequate clearance:
Around air openings.
For service access.
Locate appliance away from traffic areas.
72 inches to overhang
from
top
of metal bowl.
No measurements
taken below bowl.
Framing and Clearances
METAL
BOWL

