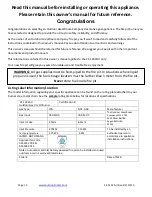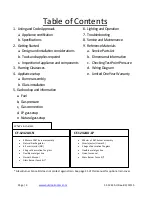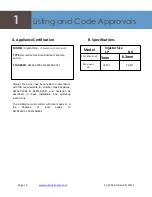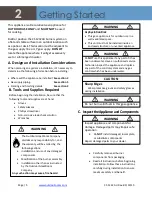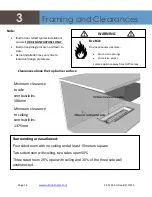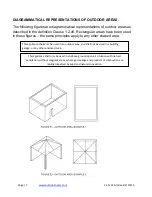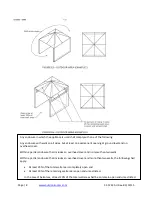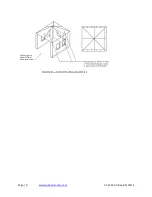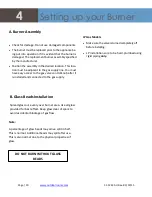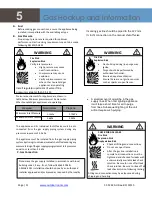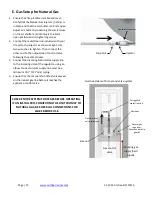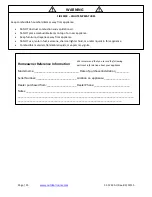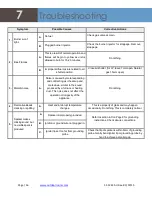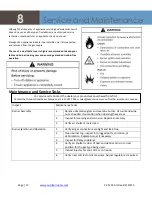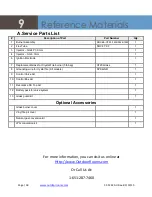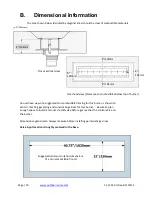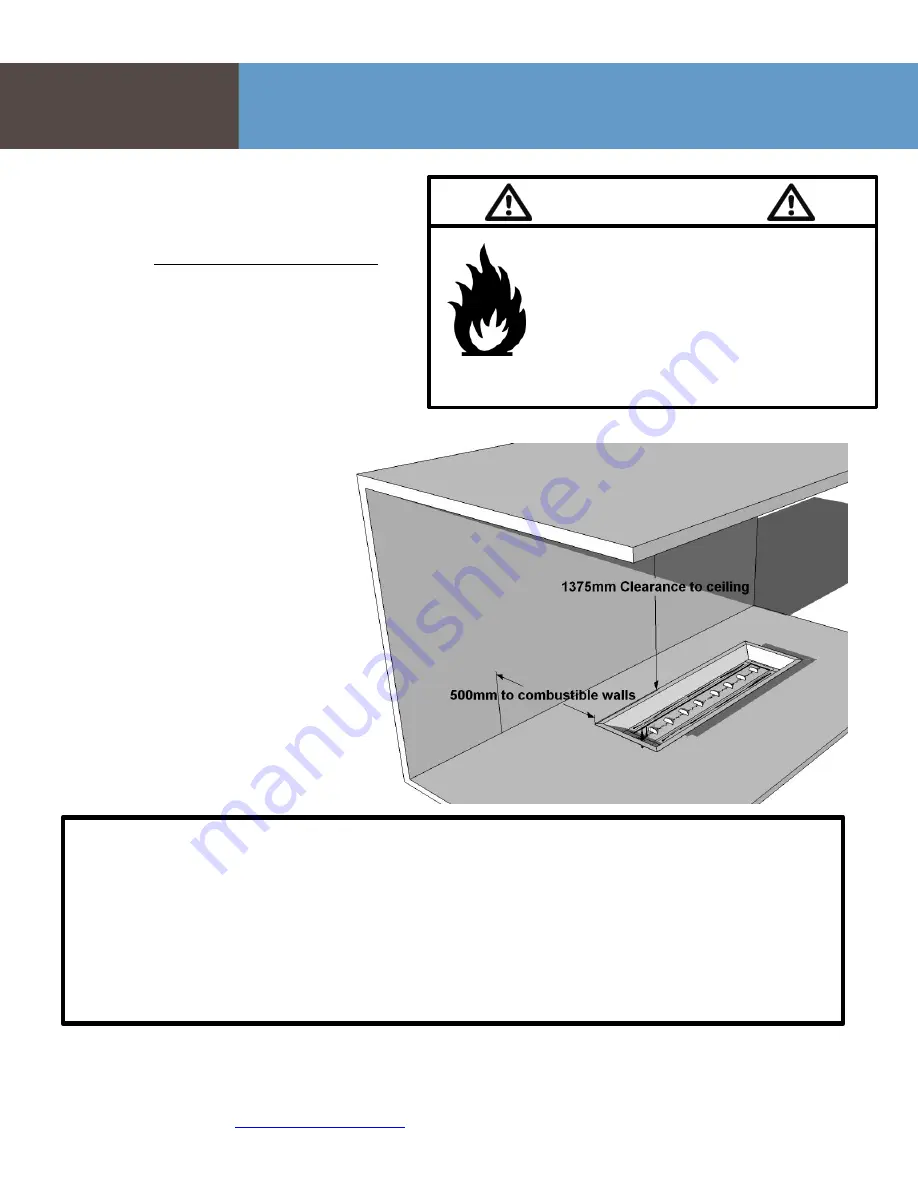
CF-1242 AU Rev-B 3/19/15
Clearances above the top burner surface
3
Framing and Clearances
Note:
Illustrations reflect typical installations
and are
FOR DESIGN PURPOSES ONLY.
Illustrations/diagrams are not drawn to
scale.
Actual installation may vary due to
individual design preference.
Fire Risk
Provide adequate clearance:
Around air openings
For service access.
Locate appliance away from traffic areas
WARNING
1.8M to overhang from
top
of metal bowl.
.6M
.6M
1.8M
If you are not using an
Outdoor GreatRoom
Company table with
this burner, be sure to
mount to a non-
combustible surface
maintaining at least
.2M to combustible
surfaces and framing
below the surface of
burner.
.2M
.2M
.2M
.2M
.2M
BURNER
Walls
Minimum clearance
to side
combustibles-
500mm
Minimum clearance
to ceiling
combustibles-
1375mm
Surrounding areas allowed:
Four sided room with no ceiling and at least 10 meters square
Two sided room with ceiling, two sides open 50%
Three sided room 25% open with ceiling and 30% of the three side wall
unobstructed.


