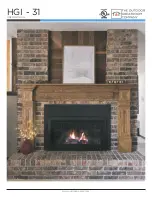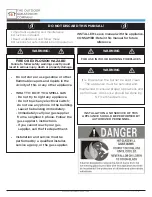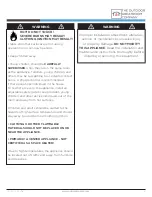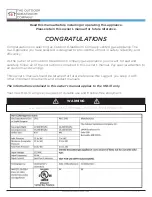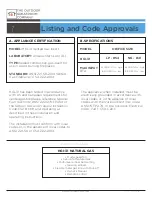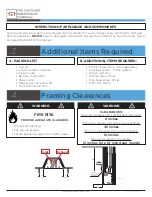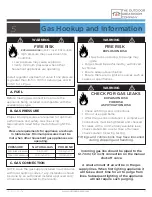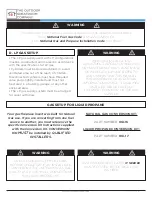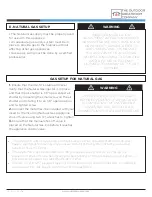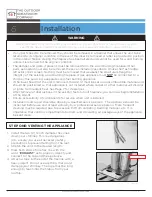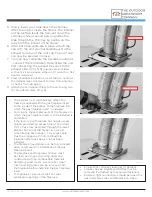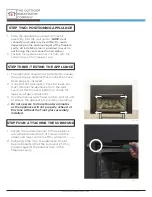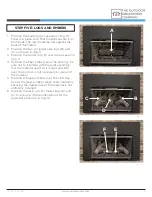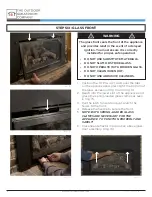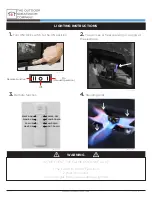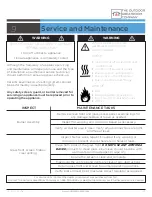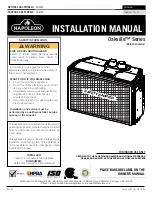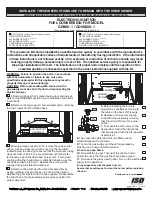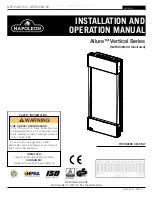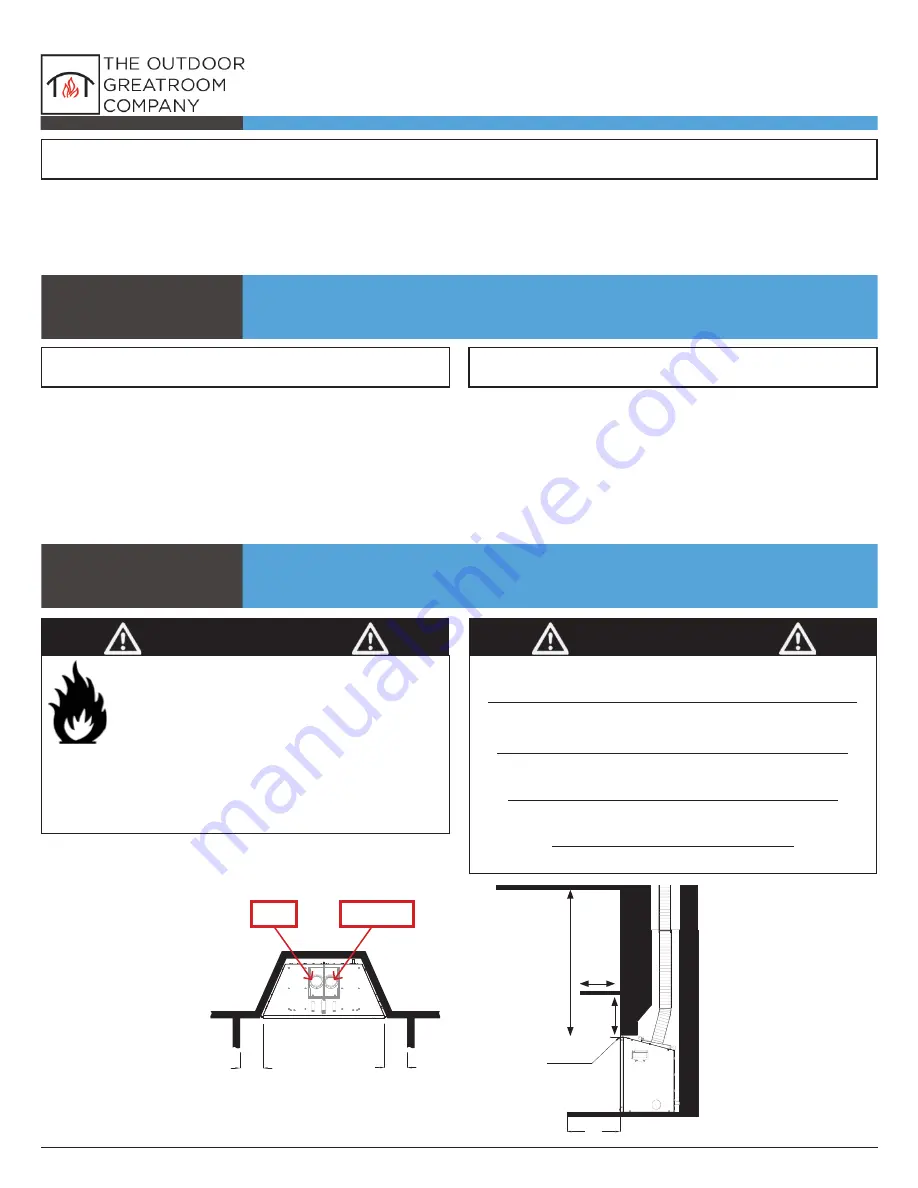
8
www.outdoorrooms.com
HGI-31 : 1-23-2018
10”
MIN
6”
MIN
6”
MIN
10”
MIN
36”
MIN
TOP OF
APPLIANCE
OPENING
3
4
Additional Items Required
Framing Clearances
Some parts may have become damaged during shipment. Visually inspect every element for damage
before installation.
NEVER
install a damaged component. Review the Limited One Year Warranty found
on page 28 and 29 of this manual.
• Log set
• Glowing ember material
• Glass media
• Remote transmitter
• Power cord
• Manual gas valve shut off
• Vent Connection Tool
• Front surround kit - sold separately
• Venting system - 3” flex system
• Direct vent cap
• Phillips screw driver
• Flat-head screw driver
• 5/16” Hex driver
A. PACKING LIST
B. ADDITIONAL ITEMS REQUIRED:
FIRE RISK
PROVIDE ADEQUATE CLARANCE:
CLEARANCES:
WARNING
WARNING
• Around air openings
• For service access
• Locate appliance away from traffic areas
Inlet
Exhaust
Minimum clearance to combustible side-walls:
6 inches
Minimum clearance to ceiling combustibles:
36 inches
Minimum clearance to front of appliance:
10 inches
(Img. 1)
INSPECTION OF APPLIANCE AND COMPONENTS
Minimum clearance to mantel:
12 inches for a 10 inch deep mantel
(Img. 2)
10”
MIN
6”
MIN
6”
MIN
10”
MIN
36”
MIN
TOP OF
APPLIANCE
OPENING
10”
36”
12”
10”
MIN
6”
MIN
6”
MIN
10”
MIN
36”
MIN
TOP OF
APPLIANCE
OPENING
mantel
ceiling

