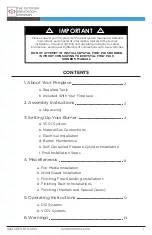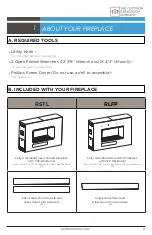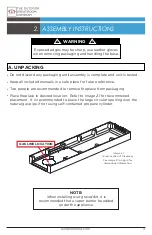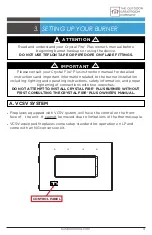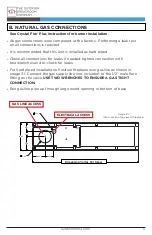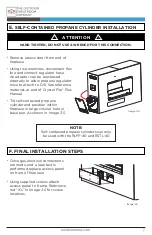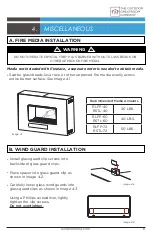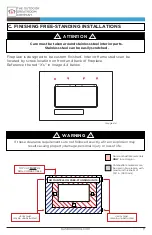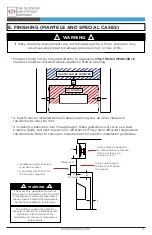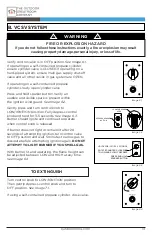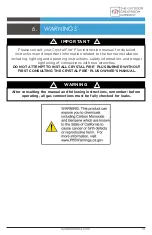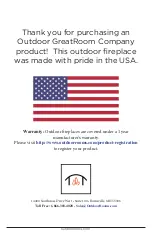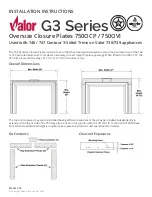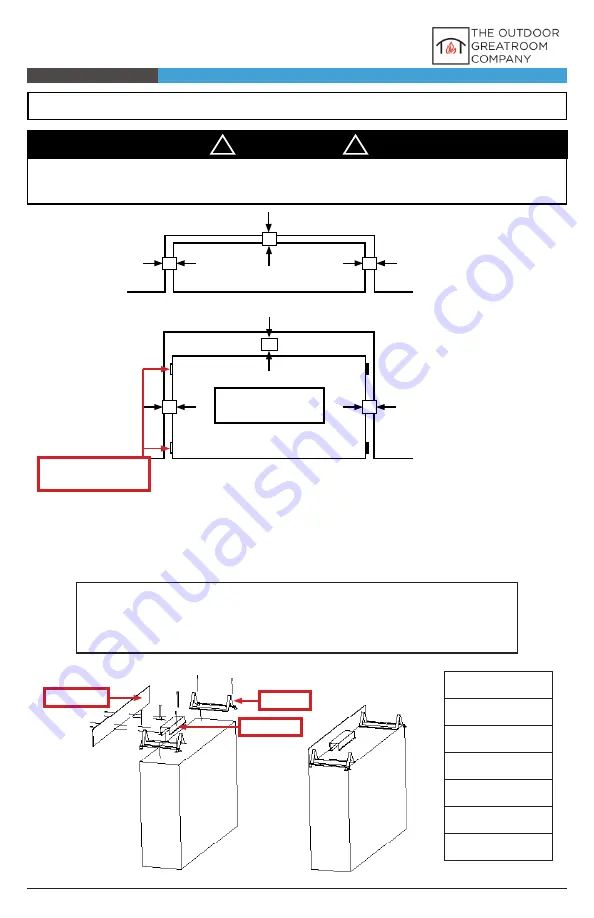
outdoorrooms.com
10
D. FINISHING BUILT-IN INSTALLATIONS
WARNING
If these clearance requirements are not followed exactly, a fire or explosion may
result casuing property damage, personal injury or loss of life.
!
!
TOP
FRONT
1”
1”
1”
1”
1”
6”
1 in. clearance on back and
sides for single-sided units.
6 in. clearance are required
above appliance.
1 in. clearance on sides for
see through units.
Side gaps should be filled
with non-combustible
sheeting material.
1 in. clearance on sides for
see through units.
Vents can be moved to front or near
of appliance to provide for required
air movement.
•
•
•
•
•
•
NOTE:
Standoff kits are available for purchase to assist in the framing process to
ensure compliance with these clearance to combustible requirements.
They are specific to the length and configuration of the fireplaces.
Vents must
remain unobstructed
Standoffs
Heat Shield
Filler Board
Part Numbers:
RSTL-40-SO-K
RSTL-60-SO-K
RSTL-72-SO-K
RLFP-40-SO-K
RLFP-60-SO-K
RLFP-72-SO-K
If built into an enclosure/chase, the enclosure/chase needs to be ventilated
to the outside. The vents on the appliance can be removed and applied to
enclosure.


