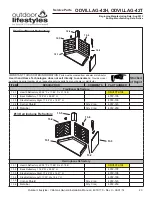
16
Outdoor Lifestyles • Villa Gas Owners/Installation Manual • 4072-170 • Rev C • 04/01/14
Measured from top of hood (in inches)
3
4
5
6
7
8
9
10
11
12
13
14
15
16
17
18
84 in. minimum
floor to ceiling
Floor
2
1
A B C D E F G H I J K L M N O P Q R
A
B
C
D
E
F
G
H
I
J
K
L
M
N
O
P
Q
R
Combustible
in.
16 17 18 19 20 21 22 23 24 25 26 27 28 29 30 31 32 33
mm
406 432 457 483 508 533 559 584 610 635 660 686 711 737 762 787 813 838
Noncombustible
in.
12 13 14 15 16 17 18 19 20 21 22 23 24 25 26 27 28 29
mm
305 330 356 381 406 432 457 483 508 533 559 584 610 635 660 686 711 737
B. Mantel and Wall Projections
WARNING! Risk of Fire!
Comply with all minimum clear-
ances as specified. Framing closer than the minimums listed
must be constructed entirely of non-combustible materials
(i.e., steel studs, concrete board, etc.).
Mantels
Figure 6.2 Minimum Vertical and Maximum Horizontal Dimensions of Combustibles










































