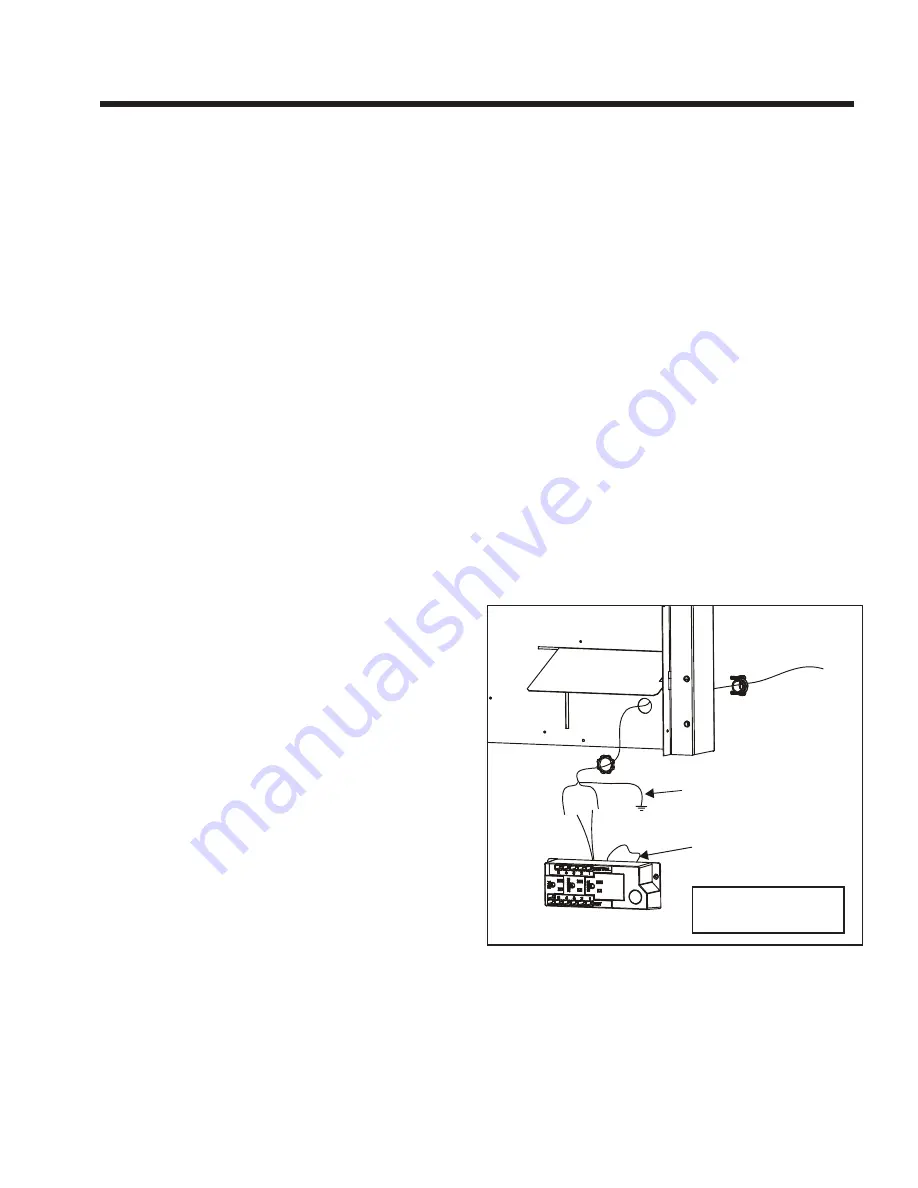
Outdoor Lifestyles by Hearth & Home Technologies • Installation Manual TWILIGHT-II-MOD • 2290-970 Rev. F • 11/13
16
A. General Information
WARNING! Risk of Shock or Explosion! DO NOT
wire
110-120VAC to the valve or to the appliance wall switch.
Incorrect wiring will damage controls.
NOTICE:
This appliance must be electrically wired
and grounded in accordance with local codes or, in the
absence of local codes, with
National Electric Code
ANSI/NFPA 70-latest edition
or the
Canadian Electric
Code CSA C22.1.
• Wire the appliance junction box to unswitched 110-
120 VAC. This is required for proper operation of the
appliance.
• A 110-120 VAC circuit for this product must be protected
with ground-fault circuit-interrupter protection, in
compliance with the applicable electrical codes, when
it is installed in locations such as in bathrooms or near
sinks.
• Low voltage and 110 VAC voltage cannot be shared
within the same wall box.
6
6
Electrical Information
NOTICE:
Waterproof insulated wire should be used when
wiring the junction box.
GREEN WIRE
INSIDE BOX
14/2WG
COPPER GROUND
ATTACHED TO GRN SCREW
WITH GRN WIRE
BLK
WHT
WHT
BLK
HEAT SHIELD
Junction Box Installation
If the box is being wired from the
OUTSIDE
of the appliance:
• Install the Romex™ connector (not included with
appliance) in the side wrap.
• Loosen two screws on the Romex connector, feed the
necessary length of wire through the connector and
tighten the screws.
• Make all necessary wire connections.
If the box is being wired from the
INSIDE
of the appliance:
• Remove the screw attaching the junction box to the
outer shell, rotate the junction box inward to disengage
it from the outer shell (see Figure 6.1).
• Pull the electrical wires from outside the appliance
through this opening into the valve compartment.
• Loosen the two screws on the Romex connector, feed
the necessary length of wire through the connector and
tighten the screws.
• Make all necessary wire connections to the receptacle
and assemble the receptacle and cover to the junction
box.
Figure 6.1 Junction Box Detail
NOTE:
Do NOT wire
110 VAC to wall switch.













































