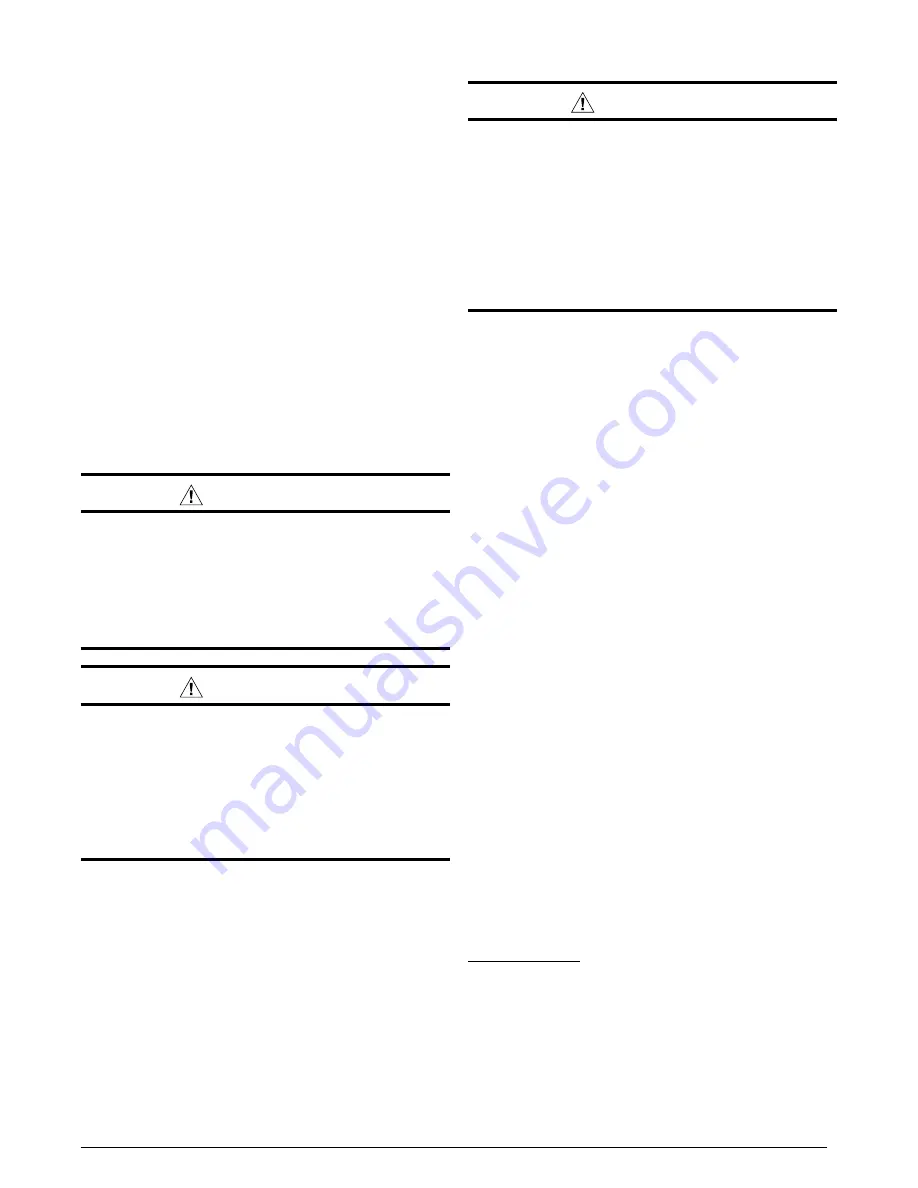
7
IMPORTANT INFORMATION:
• This furnace must be vented in compliance with
the current revision of the National Fuel Gas Code
(ANSI-Z223.1/NFPA54). Instructions for determining the
adequacy of an installation can be found in the current
revision of the NFGC (ANSI Z223.1 / NFPA54). Refer
to the NFGC for approved vent tables. Consult local
codes for special requirements. These requirements
are for US installations as found in the NFGC.
• Furnace installation using methods other than those
described in the following sections must comply with
the National Fuel Gas Code (NFGC) and all applicable
local codes.
• Requirements in Canada (B149.1) are structured
differently. In Canada, venting shall conform to
the requirements of the current (CAN/CSA B149.1)
installation codes. Consult local codes for special
requirements.
• Provisions must be made during the installation of
this furnace that provide an adequate supply of air
for combustion. The combustion air from the outside
needs to be clear of chemicals that can cause corrosion.
The inlet pipe should not be placed near corrosive
chemicals such as those listed on
WARNING:
Upon completion of the furnace installation,
carefully inspect the entire flue system both
inside and outside the furnace to assure it is
properly sealed. Leaks in the flue system can
result in serious personal injury or death due
to exposure of flue products, including carbon
monoxide.
WARNING:
This furnace must not be vented with other
appliances, even if that appliance is of the
condensing type. Common venting can result
in severe corrosion of other appliances or their
venting and can allow combustion gases to
escape through such appliances or vents. Do
not vent the furnace to a fireplace chimney or
building chase.
This condensing furnace is certified for installation either as
a Direct Vent (2-pipe) or Conventional (1-pipe) appliance.
Direct Vent appliances draw combustion air from the outdoors
and vent combustion products back outside. Installation
with air taken from around the furnace is often referred to
as Conventional installation - i.e. only the vent (exhaust)
pipe is provided.
Another important consideration when selecting one or
two pipe installation is the quality of the Indoor air which
can sometimes be contaminated with various household
chemicals . These chemicals can cause severe corrosion
in the furnace combustion system. A 2-pipe installation has
the additional advantage that it isolates the system from the
effects of negative pressure in the house.
CAUTION:
Exhaust fans, clothes dryers, fireplaces and
other appliances that force air from the house
to the outdoors can create a negative pressure
inside the house, resulting in improper furnace
operation or unsafe conditions such as flame roll
out. It is imperative that sufficient air exchange
with the outdoors is provided to prevent
depressurization. Additional information about
how to test for negative pressure problems can
be found in the NFGC.
Air openings on top of the furnace and openings in closet
doors or walls must never be restricted. If the furnace is
operated without adequate air for combustion, the flame roll-
out switch will open, turning off the gas supply to the burners.
IMPORTANT NOTE
This safety device is a manually reset switch. DO NOT
install jumper wires across these switches to defeat
their function or reset a switch without identifying
and correcting the fault condition. If a switch must be
replaced, use only the correct sized part specified in the
Replacement Parts List provided online.
Direct Vent Furnaces
Direct Vent (2-pipe) furnaces draw combustion air directly from
the outdoors and then vent the combustion products back
outside, isolating the entire system from the indoor space.
It is important to make sure that the whole system is sealed
and clearances to combustibles are maintained regardless
of the installation being in a confined or unconfined space.
Conventional Vent Systems - Confined Spaces
A confined space is an area with volume less than 50 cubic feet
per 1,000 Btuh of the combined input rates of all appliances
drawing combustion air from that space. Furnace closets,
small equipment rooms and garages are confined spaces.
Furnaces installed in a confined space which supply heated
air to areas outside the space must draw return air from
outside the space and must have the return air ducts tightly
sealed to the furnace. Ducts must have cross - sectional
area at least as large as the free area of their respective
openings to the furnace space. Attics or crawl spaces must
connect freely with the outdoors if they are the source of air
for combustion and ventilation.
The required sizing of these openings is determined by
whether inside or outside air is used to support combustion,
the method by which the air is brought to the space, and by
the total input rate of all appliances in the space. In all cases,
the minimum dimension of any combustion air opening is
3 inches.
Air From Inside
If combustion air is taken from the heated space, the two
openings must each have a free area of at least one square
inch per 1,000 Btuh of total input of all appliances in the
confined space, but
not less than
100 square inches of free
area. See
and
.








































