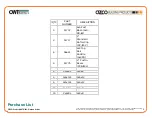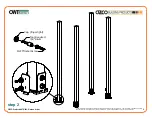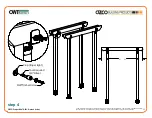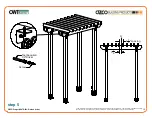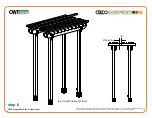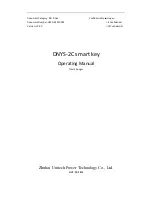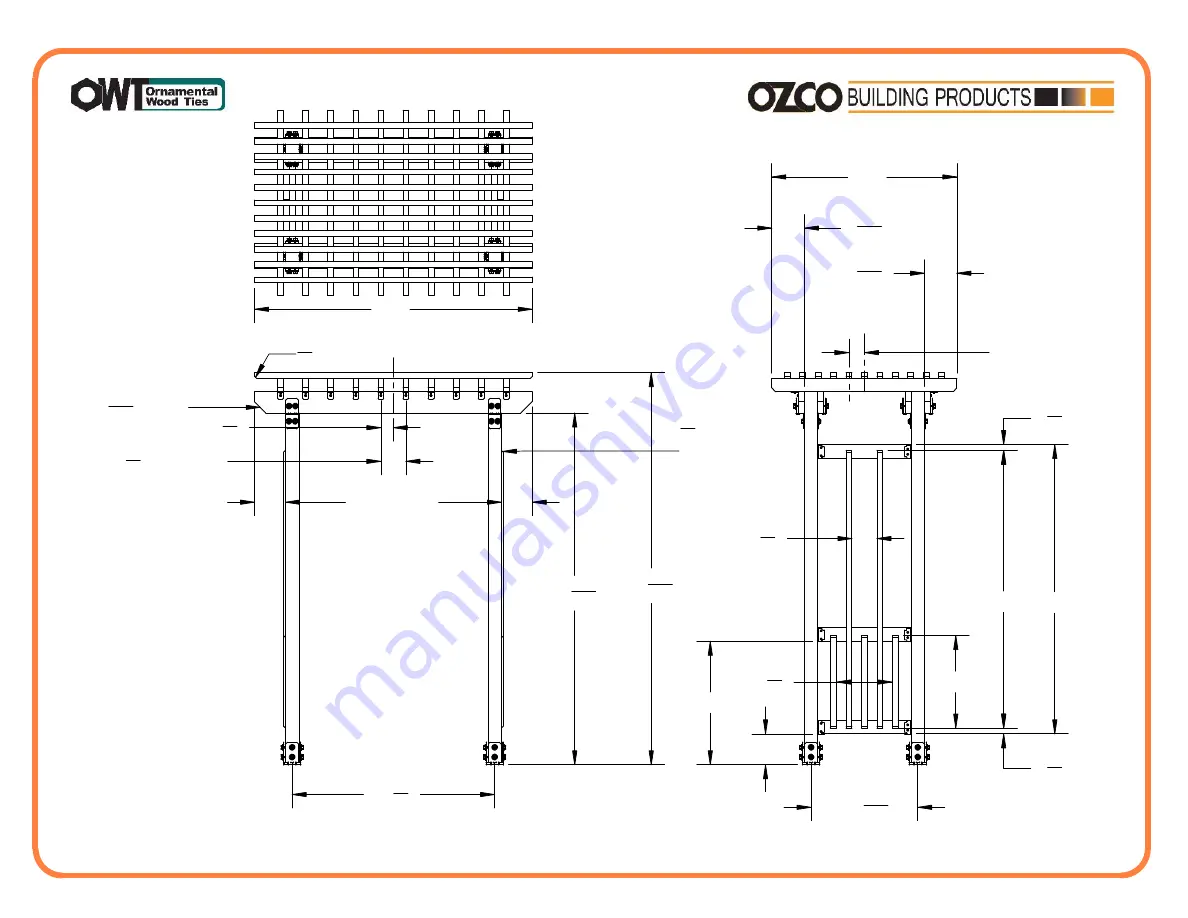
V2.00 - Installation Instructions, Specifications and Project Plans are effective 6/16/2017 . This information is updated periodically
and should not be relied upon after 2 years from 6/16/2017 . Please visit OZCOBP.com to get current information.
4" spacing
3 14 "
CL
4'0"
2'3 11
16 "
2'0"
6'0"
8"
2'8"
6'3"
8 7
16 "
8 7
16 "
1 12 "
1 12 "
6 12 "
1'2 12 "
6'0"
Garden Arbor
3
OZCO Project #847S-IW - Garden Arbor
CL
4'4 12 "
8"
8"
8'5 11
16 "
7'7 3
16 "
6 12 " spacing
2 15
16 " X 45°
1
2 " X 45°
1
2 " X 45°
both
ends
Summary of Contents for 847S-IW
Page 2: ......





