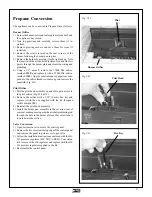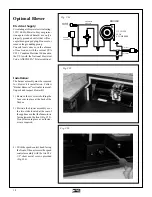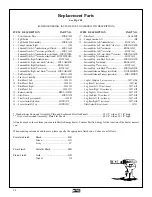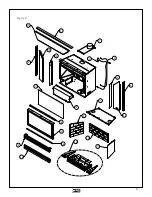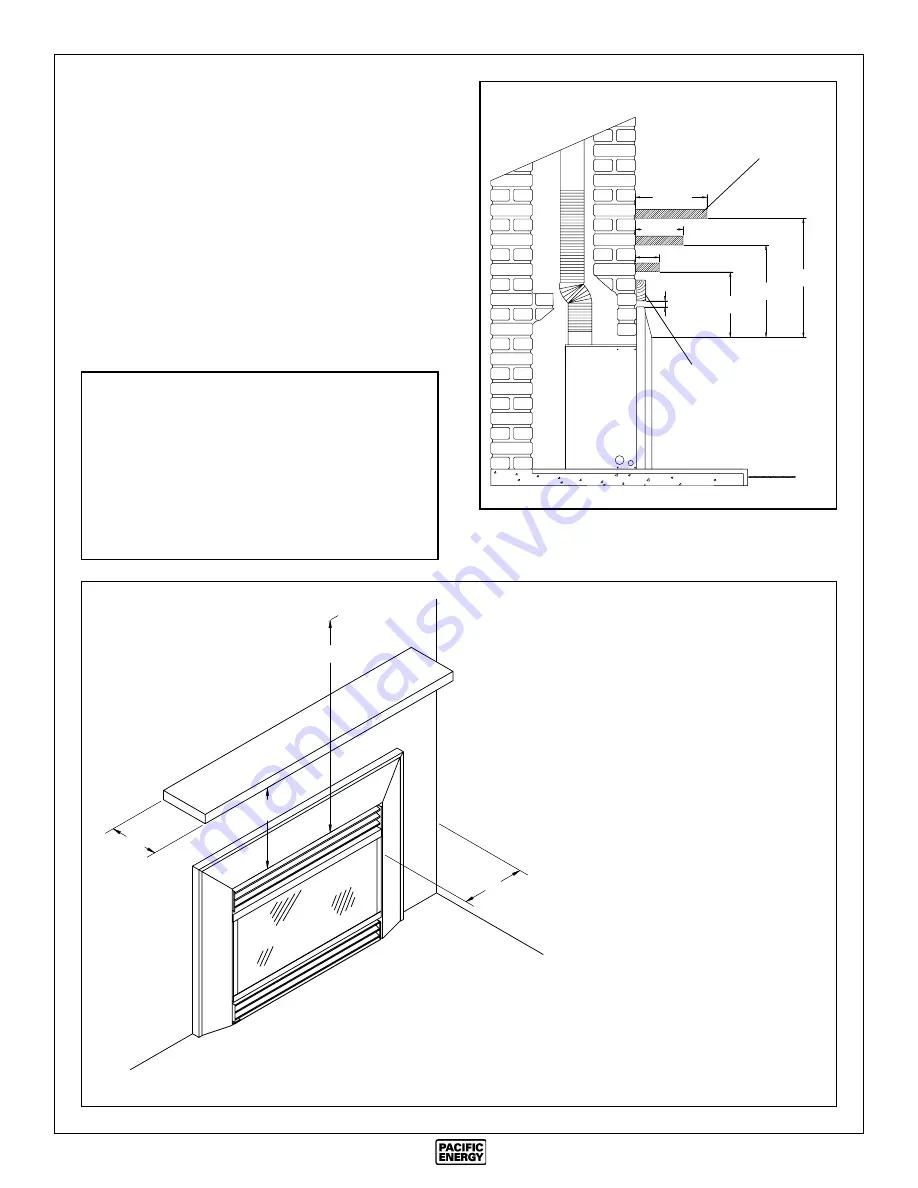
6
Clearances
The Brentwood Insert is designed to be installed into a
masonry or a factory built zero clearance fireplace, or built in
with the optional Mirage Zero-Clearance Kit. The masonry
fireplace must be built according to the requirements of the
standards for chimneys, fireplaces, vents and solid fuel burn-
ing appliances, NFPA 211 (Latest Edition) or applicable
National, Provincial, State or local codes. The factory built
zero clearance fireplace and its chimney must be certified and
meet applicable National, Provincial, State or local codes.
The minimum clearances from the appliance to combustible
surfaces are shown on Fig. #5 and #6. Adequate clearances
around air openings and combustion air supplies are required.
Fig. # 6
Fig. # 5
Minimum Clearances to Combustibles:
(installed as a fireplace insert)
Adjacent sidewall:
9.5 in. (241 mm)
Ceiling to appliance:
38 in. (965 mm)
Mantel to appliance:
see Fig. #5 and #6
Maximum mantel extension:
see Fig. #5 and #6
Facing Side and Top
to appliance surround:
1 in. (25 mm)
Minimum Clearances to a Combustible Mantel
(installed as a fireplace insert)
"A" Mantel Width
"B" Clearance
4 in.
(102 mm)
11 in.
(279 mm)
8 in.
(203 mm)
13 in.
(330 mm)
12 in.
(305 mm)
15 in.
(381 mm)
Mantel
ADJACENT
WALL
CEILING
COMBUSTIBLE
MANTEL
TOP OR SIDE
FACING
A
B
38 in. (965 mm.)
9.5 in. (241 mm.)
11 in.
(279 mm)
1 in.
(25 mm)
12 in.
(305 mm)
13 in.
(330 mm)
15 in.
(381 mm)
8 in.
(203 mm)
4 in.
(102 mm)
GAS INSERT
VENTED

















