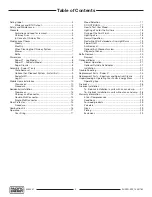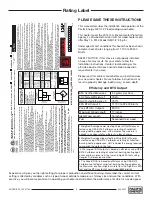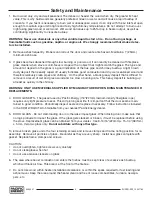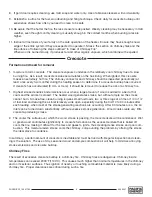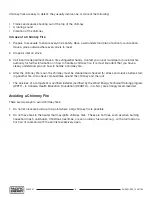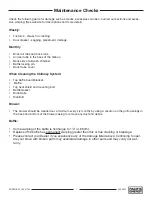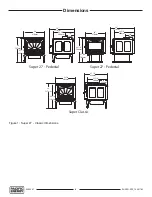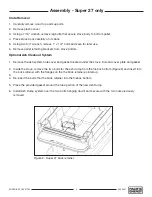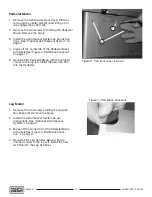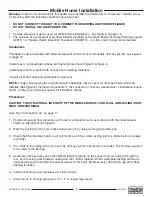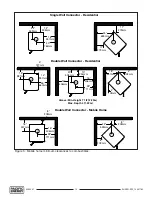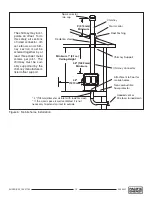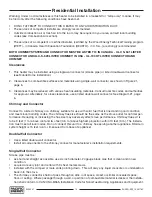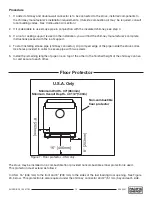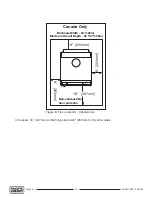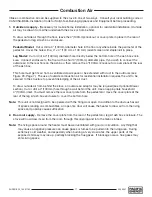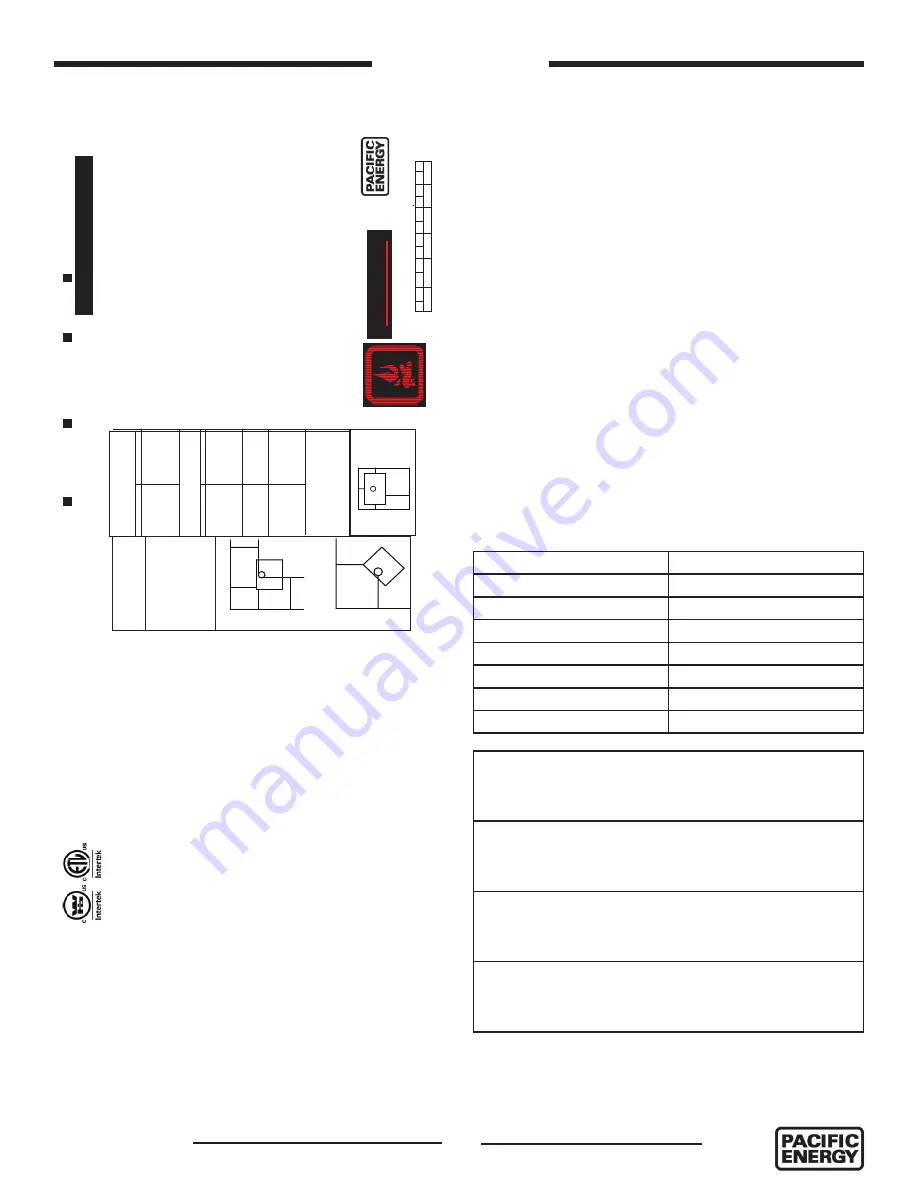
Rating Label
PLEASE SAVE THESE INSTRUCTIONS
This manual describes the installation and operation of the
Pacific Energy, NEO 1.2 Freestanding wood heater.
This heater meets the 2015 U.S. Environmental Protection
Agency's crib wood emission limits for wood heaters sold
after May 15, 2015. Model NEO1.2: 2.9 g/hr.
Under specific test conditions this heater has been shown
to deliver heat at rates ranging from 11,700 to 22,400
Btu/hr.
SAFETY NOTICE: If this stove is not properly installed,
a house fire may result. For your safety, follow the
installation instructions. Contact local building or fire
officials about restrictions and installation inspection
requirements in you area.
Please read this entire manual before you install and use
your new room heater. Failure to follow instructions may
result in property damage, bodily injury, or even death.
EPA Certified Emissions
2.9 grams per hour
LHV Tested Efficiency 1
79.6%
HHV Tested Efficiency 2
73.7%
EPA BTU Output 3
11,700 to 22,400 btu/hr
Peak BTU/Hr Output 4
29,700
Maximum Wood Length
17 inches
Ideal Wood Length
16 inches
Fuel
Seasoned Cord wood
1 Weighted Average Lower Heating Value (LHV) efficiency as
tested using CSA B415 Performance testing of solid-fuel-
burning heating appliances. LHV assumes the moisture is
already in a vapour state so there is no loss of energy
2 Weighted Average Higher Heating Value (HHV) efficiency
as tested using CSA B415 Performance testing of solid-fuel-
burning heating appliances. HHV includes the energy required
to vaporize the water in the fuel
3 The range of BTU outputs is based on efficiency using CSA
B415 Performance testing of solid-fuel-burning heating appli-
ances and burn rates from the low and high EPA tests using
Douglas Fir dimensional lumber.
4 The Peak BTU/hr is based on efficiency using CSA B415
Performance testing of solid-fuel-burning heating appliances,
the Maximum one hour High burn rate from the High Burn EPA
test and the BTU content of cord wood (8600 btu/lb).
Efficiency and BTU Output
Experience will give you the right settings for proper combustion and efficient burning. Remember the correct air inlet
setting is affected by variables such as type of wood, outside temperature, chimney size and weather conditions. With
practice, you will become proficient in operating your heater and will obtain the performance for which it was designed.
CERTIFIED FOR CANADA
AND U.S.A.
- SERIES / SÉRIE:
D
MODEL
/ MODÈLE:
SUPER 27
SPECTRUM
ALDERLEA
T5
CLASSIC
LISTED ROOM HEA
TER, SOLID FUEL
TYPE.
ALSO FOR USE IN MOBILE HOMES. TESTED T
O/ ÉPROUVÉ SELON: CAN/ULC S627-00 / CONFORMS
TO
UL
1482-201
1
•
INST
AL
L
AND USE IN
ACCORDANCE WITH THE MANUF
ACTURER’S INST
ALLA
TION
AND OPERA
TING
INSTRUCTIONS.
•
CONT
ACT LOCAL
BUILDING OR FIRE OFFICIALS
ABOUT RESTRICTIONS, INST
ALLA
TION PERMIT
AND
INSPECTION IN
YOUR
AREA.
•
DO NOT CONNECT THIS UNIT
TO
A
CHIMNEY
FLUE SER
VING
ANOTHER
APPLIANCE (USA. ONL
Y).
•
USE 6 INCH / 150MM DIAMETER MINIMUM 24 MSG BLACK OR LISTED CONNECT
OR
.
•
CAN BE CONNECTED
TO
A
LINED MASONR
Y
CHIMNEY
SUIT
ABLE FOR USE WITH SOLID FUELS.
•
DO NOT OBSTRUCT THE SP
ACE BENE
AT
H THE HE
AT
ER
.
•
SEE LOCAL
BUILDING CODE
AND MANUF
ACTURER'S INSTRUCTIONS FOR PRECAUTIONS REQUIRED
WHEN P
ASSING
A
CHIMNEY
THROUGH
A
COMBUSTIBLE
WA
LL
OR CEILING.
•
DO NOT
PA
SS
A
CHIMNEY
CONNECT
OR THROUGH
A
COMBUSTIBLE
WA
LL
OR CEILING.
•
MINIMUM CLEARANCE BETWEEN SINGLE
WA
LL
CHIMNEY
CONNECT
OR
AND COMBUSTIBLE MA
TERI
-
ALS-18INCHES/455MM. CLEARANCE MA
Y
BE REDUCED BY
THE USE OF LISTED PIPE SHIELDS,
WA
LL
PROTECT
ORS OR OTHER MEANS
APPROVED BY
LOCAL
BUILDING OR FIRE OFFICIALS.
•
COMPONENTS REQUIRED FOR MOBILE HOME
AND
ALCOVE INST
ALLA
TION: OUTSIDE
AIR KI
T.
B
OTH CHIMNEY
SYSTEM
AND CONNECT
OR MUST BE LISTED
TO
:
IN CANADA
- ULC S-641 LISTED CONNECT
OR
AND ULC-S-629 LISTED CHIMNEY
IN US
A
- UL-103 HT LISTED CONNECT
OR
AND CHIMNEY
•
USE COMPONENTS SPECIFIED IN P
ACIFIC ENERGY
INST
ALLA
TION INSTRUCTIONS.
•
APPLIANCE MUST BE INST
ALLED WITH PEDEST
AL
OR LEG KIT
AT
TACHED.
•
OPTIONAL
COMPONENTS - F
AN KI
T,
F
AN ELECTRICAL
RA
TING: 1
15V
, 60HZ, 1.0
AM
P.
•
CAUTION: RISK OF EXCESSIVE TEMPER
AT
URES - KEEP
ASH DUM
P
CLOSED DURING FIRING OF THE
HEA
TER. • DO NOT ROUTE POWER CORD UNDER HEA
TER.
•
OPER
AT
E ON
LY
WITH FEED DOOR CLOSED. OPEN
TO
FEED FIRE ON
LY
.
•
KEEP
FURNISHINGS
AND OTHER COMBUSTIBLE MA
TERIALS WELL
AW
AY
FROM HE
AT
ER
.
•
REPLACE GLASS ON
LY
WITH CERAMIC GLASS.
HORIZON
TA
L
CONNECT
OR NOT PERMITTED IN MOBILE HOMES
AS TESTED - PIPE SHIELD MA
Y
BE REQUIRED BY
LOCAL
AUTHORITIES.
*
ALCOVE SIZE : DEPTH - 3 FT
. / .91 M MAX., HEIGHT 7 FT
. / 2.1 M MIN., WIDTH 4 FT
. / 1.2 M MIN.
COMBUSTIBLE FLOOR MUST BE PROTECTED BY
A
CONTINUOUS NON-COMBUSTIBLE MA
TERIAL
EX-
TENDED
TO
THE FRONT
, SIDES
AND BACK
AS INDICA
TED.
• THIS WOOD HEA
TER NEEDS PERIODIC INSPECTION
AND REP
AIR FOR PROPER OPERA
TION. - CONSUL
T
THE OWNER’S MANUAL
FOR FURTHER INFORMA
TION. • IT IS
AGAINST FEDERAL
REGULA
TIONS
TO
OPERA
TE THIS WOOD HEA
TER IN
A
MANNER INCONSIST
ANT WITH THE OPERA
TING INSTRUCTIONS IN
THE OWNER’S MANUAL
WN#16408 ETL#4001507
•
INST
ALLEZ ET UTILISEZ SELON LES INSTRUCTIONS D’INST
ALLA
TION ET D’OPÉR
AT
ION FOURNI
AVEC
L’APP
AREIL..
•
CONT
ACTEZ LES OFFICIELS DE LA
CONSTRUCTION OU DE SER
VICE D’INCENDIE POUR DES INFORMA
TIONS QUANT
AUX
RESTRICTIONS. PERMIS D’INST
ALLA
TION ET INSPECTIONS DANS VOTRE RÉGION.
•
NE RELIEZ
PA
S CET
APP
AREIL
À UN CONDUIT DE CHEMINÉE DESSER
VANT DÉJÀ UN
AUTRE
APP
AREIL
(ÉT
AT
S-UNIS SEULE
-
MENT).
•
UTILISEZ UN RACCORDEMENT NOIR OU CLASSÉ DE 24 MSG ET
AVEC UN DIAMÈTRE D’AU MOINS 6 POUCES / 150 mm
.
•
PEUT ÊTRE CONNECTÉ À UNE CHEMINÉE DE MAÇONNERIE
ALIGNÉE PRÊTE À
L’EMPLOI
AVEC DES COMBUSTIBLES SOLIDES.
•
DO NOT OBSTRUCT THE SP
ACE BENE
AT
H THE HE
AT
ER /
•
CONSUL
TEZ LE CODE LOCAL
DE CONSTRUCTION ET LES INSTRUCTIONS DU
FA
BRICANT QUANT
AUX PRÉCAUTIONS À
PRENDRE LORSQUE VOUS F
AITES P
ASSER UNE CHEMINÉE À TRA
VERS D’UN MUR OU D’UN PLAFOND COMPOSÉS DE MA
TÉ-
RIAUX COMBUSTIBLES.
•
NE
FA
ITES
PA
S
PA
SSER UN RACCORDEMENT DE CHEMINÉE À TRA
VERS D’UN MUR OU D’UN PLAFOND COMPOSÉS DE MA
TÉ
-
RIAUX
•
DÉGAGEMENT MINIMA
L
ENTRE UN RACCORDEMENT DE CHEMINÉE À UN MUR SIMPLE ET
TO
UT MA
TÉRIEL
COMBUSTIBLE - 18
POUCES / 455 mm. CE DÉGAGEMENT PEUT ÊTRE RÉDUIT EN UTILISANT DES PROTECTEURS DE TUY
AUX CLASSÉS, PROTEC-
TEURS DE MUR OU
AUTRES MOYENS
APPROUVÉS P
AR LES OFFICIELS DE LA
CONSTRUCTION OU DU SER
VICE D’INCENDIE
DE VOTRE RÉGION.
CONNECTEUR HORIZON
TA
L
NON PERMIS DANS MAISONS MOBILE
S
•
L’
APP
ARIEL
DOIT COMPORTER UN ENSEMBLE POUR PIEDST
ABLE OU SUR
PA
TTES.
•
PIÈCES REQUISES POUR INST
ALLA
TION EN MAISON MOBILE OU EN
ALCÔVE: NÉCESSAIRE D’APPROVI-
SIONNEMENT D’AIR EXTÉRIEUR ET L
’UN DES RACCORDS SUIV
ANTS: EN COMBINAISON
AVEC
L’
UN DES
SYSTÈMES DE CHEMINÉE COMP
ATIBLES SUIV
ANTS:
AU CANADA
- LE ULC S-641 CONNECTEUR ENUMERES ET ULC-S-629 ONT ENUMERE CHEMINEE
•
PIÈCES EN OPTION - NÉCESSAIRES DE SOUFFLERIE, INDICES ÉLECTRIQUES DE SOUFFLERIE:
11
5V
, 60HZ, 1.0
AM
P. LE FI
L
ÉLECTRIQUE NE DOIT P
AS ÊTRE PLACÉ SOUS LE POÈTE. • LE FIL
ÉLECTRIQUE NE DOIT P
AS ÊTRE PLACÉ SOUS LE POÊLE
•
ATTENTION: RISQUE DE TEMPÉR
AT
URES EXCESSIVES - GARDES LE TIROIR DE CENDRES FERMÉ PENDANT
L’ALLUMAGE DU
POÈTE.
•
OPÉREZ SEULEMENT LORSQUE LA
PORTE D’ALIMEN
TA
TION EST FERMÉE. • OUVREZ SEULEMENT POUR
ALIMENTER LE FEU.
•
GARDEZ LES MEUBLES ET
AUTRES MA
TÉRIAUX COMBUSTIBLES BIEN ÉLOIGNÉS DU POÊLE.
•
REMPLACES LA
VITRE
AVEC UNIQUEMENT DE LA
VITRE CÉRAMIQUE.
CONNECTEUR HORIZONT
AL
NON PERMIS DANS MAISONS MOBILE
S
TEL
QUO ÉPROUVÉ UN PROTECTEUR DE TUY
AU PEUT ÊTRE REQUIS P
AR LES
AUT
ORITÉS LOCALES
*
DIMENSION D’ALCOVE COMBUSTIBLE: PROFONDEUR - 3 PIEDS / .91M, HAUTEUR 7 PIEDS/2.1M, LARGEUR 4 PIEDS/1.2M MINI- MUM.
LE PLANCHER COMBUSTIBLE DOIT ÊTRE PROTÉGÉ P
AR UN MA
TÉRIEL
NON-COMBUSTIBLE
TO
UT D’UNE PIÈCE QUI DOIT
S’ÉTENDRE DE P
AR LE DEV
ANT
, LES COTÉS ET L
’ARRIÈRE TEL
QU’INDIQUÉ.
CET
APPRAREIL
DE CHAUFF
AGE
AU BOIS DOIT F
AIRE L
’OBJETD’ENTRETIENS ET D’INSPECTIONS
PÉ
RIODIQUES
POUR UN FONCTIONNEMENT
AD
ÉQUA
T.
CONSUL
TEZ LE MANUE
L
D’UTILIS
AT
ION POUR PLUS D’INFORMA
TION
.
MADE IN CANADA/
FABRIQUÉ
AU CANADA
J
F
M
A
M
J
J
A
S
O
N
D
2015
2016
2017
2018
2019
2020
DA
TE OF MANUF
ACTURE/
DA
TE DE MANUF
ACTURE
SUP1-A2
5050.75
040615
MANUF
ACTURED BY/
F
ABRIQUÉ P
AR:
PACIFIC ENERGY
FIREPLACE PRODUCTS
LT
D.
2975
ALLENBY
RD., DUNCAN, BC V9L
6V
8
HOT WHILE IN OPERA
TION. DO NOT T
OUCH. KEEP
CHILDREN, CLOTHING
AND FURNITURE
AW
AY
. CONT
ACT MA
Y
CAUSE SKIN BURNS. SEE NAMEPL
AT
E
AND INSTRUCTIONS.//
CHAUD LORSQU’EN OPÉRA
TION. NE P
AS T
OUCHER, TENEZ LES
ENF
ANTS ET LES VÊTEMENTS BIEN À
L’ÉCART
. LE CONT
ACT PEUT CAUSER DES BRÛLURES
À LA
PEAU. CONSUL
TEZ LA
PLAQUE CE CONSTRUCTEUR ET LES INSTRUCTIONS.
CAUTION
DO NOT
REMOVE
THIS
LABEL
S/N-
504
U.S. ENVIRONMENT
AL
PROTECTION
AGENCY
.
Certifi
ed to comply with 2015 P
ARTICUL
AT
E EMISSION ST
ANDARDS.
Not approved for sale after May15,2020.//
Certifi
é conforme aux normes sur les
émissions de particules de 2015. Non approuvé pour la vente après le 15 Mai 2020.
3.4 g/hr
A.
18 in. / 455 mm
14 in. / 356 mm
B.
12 in. / 305 mm
8 in. / 200 mm
C.
11
in. / 280 mm
11
in. / 280 mm
D.
27 in. / 685 mm
23 in. / 585 mm
E.
19 in. / 485 mm
15 in. / 380 mm
F.
22 in. / 560 mm
22 in. / 560 mm
A.
14 in. / 356 mm
14 in. / 356 mm
B.
5 in. / 127 mm
5 in. / 127 mm
C.
4 in. / 102 mm
4 in. / 102 mm
D.
22.5 in. / 570 mm
22.5 in. / 570 mm
E.
11
.5 in. / 292 mm
11
.5 in. / 292 mm
F.
14.5 in. / 370 mm
14.5 in. / 370 mm
A.
16 in. / 405 mm
16 in. / 405 mm
B.
10 in. / 255 mm
8 in. / 200 mm
C.
N/
A
8 in. / 200 mm
D.
24.5 in. / 620 mm
24.5 in. / 620 mm
E.
16.5 in. / 420 mm
14.5 in. / 370 mm
F.
N/
A
18.5 in. / 470 mm
MINIMUM CLEARANCES
TO
COMBUSTIBLE MA
TERIALS/
DÉGAGEMENTS MINIMALES
AUX
MA
TÉRIAUX COMBUSTIBLE
S
RACCORD
VERTICAL
CONNECT
OR
RACCORD
HORIZONT
AL
CONNECT
OR
RESIDENTIAL
CLOSE CLEARANCE INST
ALLA
TION
USING DOUBLE W
ALL
CONNECT
OR/
INST
ALLA
TION
RÉSIDENTIELLE
AVEC DÉGAGEMENT MINIMAL, UTILISANT
UN RACCORD DE MUR DOUBLE
* ALCOVE INST
ALLA
TION
USING DOUBLE
WA
LL
CONNECT
OR/
* INST
ALLA
TION
EN
ALCÔVE UTILISANT UN
RACCORD DE MUR DOUBLE
RESIDENTIAL
INST
ALLA
TION
USING SINGLE W
ALL
CONNECT
OR/
INST
ALLA
TION RÉSIDENTIELLE UTILISANT UN RACCORD DE MUR SIMPLE
IN CANADA
G.
18 INCHES / 455 MM
AU CANADA
H.
8 INCHES / 200 MM
I.
8 INCHES / 200 MM
IN U.S.A.
G.
16 INCHES / 405 MM
AUX ÉT
AT
S-UNI
S
H.
5 INCHES / 127 MM
I.
0 INCHES / 0 MM
MOBILE
HOME INST
ALLA
TION
USING DOUBLE
WA
LL
CONNECT
OR/
INST
ALLA
TION
EN MAISON MOBILE UTILISANT UN RACCORD DE MUR DOUBLE
A.
SIDEW
ALL
TO
UNIT/
MUR DE CÔTE /
APP
AREI
L
B.
BACKW
ALL
TO
UNIT/
M
UR DE FOND /
APP
AREI
L
C.
CORNER
TO
UNIT/
COIN /
APP
AREI
L
D.
SIDEW
ALL
TO
CONNECT
OR
/
MUR DE CÔTE / RACCORD E.
BACKW
ALL
TO
CONNECT
OR
/
MUR DE FOND / RACCORD F.
CORNER
TO
CONNECT
OR
/
COIN / RACCORD
BACK
I
HEA
TER
G
SIDE
H
FRONT
SIDE
H
COTE
COTE
DEV
ANT
POELE
DOS
RACCORD
VERTICAL
CONNECT
OR
RACCORD
HORIZONT
AL
CONNECT
OR
ADJACENT
W
ALL
BACK W
ALL
D
A
SIDE WALL
B
E
ADJACENT W
ALL
F
C
MUR COTE
MUR
ARRIERE
MUR ADJACENT
MUR
ADJACENT
SUPER-SD1_100517-32
3
5055.201


