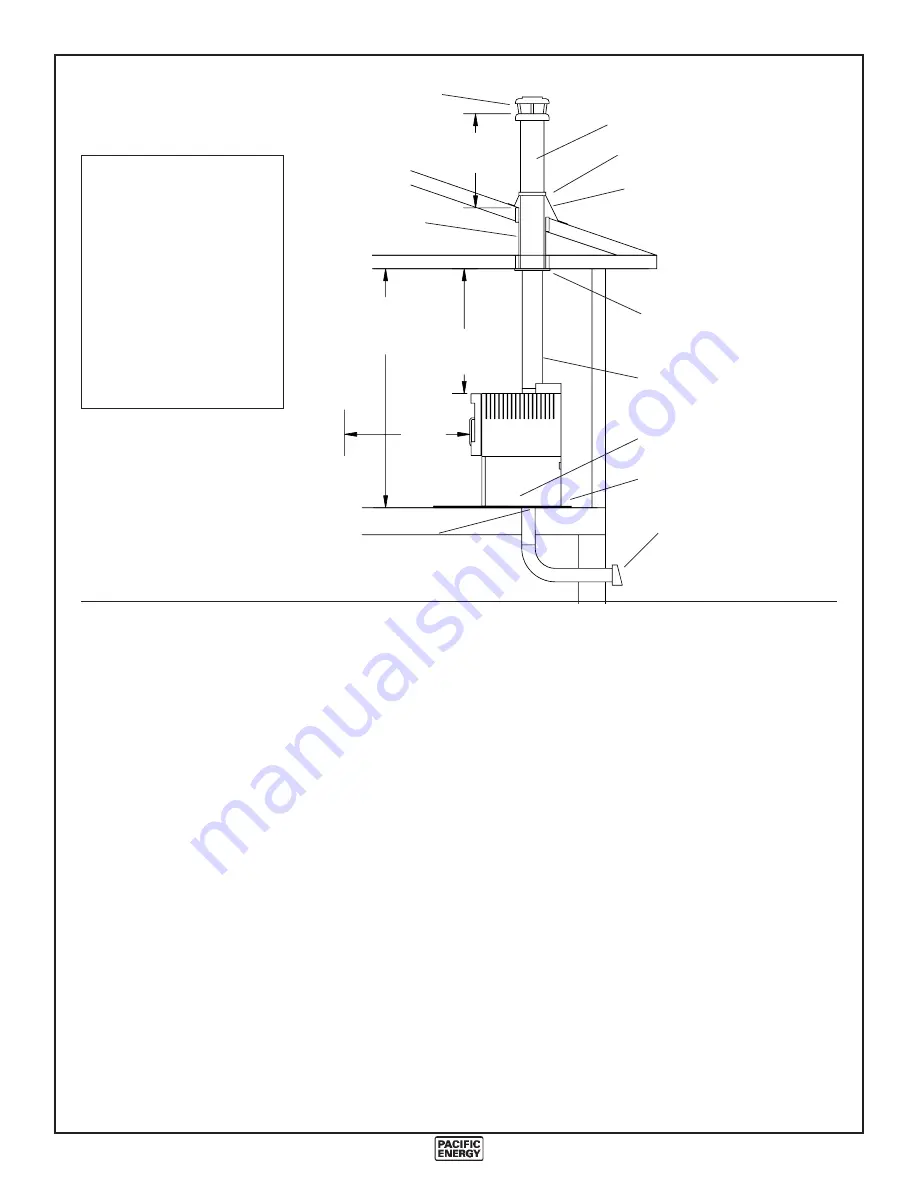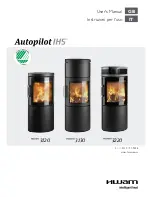
010604-16
FUSION_D1
7
FIG. #2
Chimney
Roof flashing
Storm collar
* 4" diameter air inlet with rodent screen
* If the crawl space is well ventilated it is
not necessary to extend air inlet to outside
Spark arrestor
rain cap
Radiation shield
Chimney Connector
Chimney Support
50 1/2" (1283 mm)
Minimum
Minimum 7' (2.1m.)
Ceiling Height
Attachment to floor for
mobile homes inside base
Non-combustible
floor protector
48"
(1219 mm)
3' (914 mm)
Minimum
Hooded vent or
90 elbow turned down
The chimney may incorpo-
rate an offset. To do this
safely, all sections of listed
connector, offset elbows
and chimney section must
be screwed together by at
least three sheet metal
screws per joint. The
chimney must be suitably
supported by the chimney
manufacturer's listed offset
support.
Listed Chimney and Chimney Connector
This appliance, when installed in a Mobile Home, must be installed with:
A. One of the following 6" double-wall connector systems:
1. Security Model DL or DC
5. Metal Fab Model DW
2. Oliver MacLeod Model PV
6. Ameri-Tec Model DBSP
3. Energy Vent
7. Industrial Chimney Model Excel Ultra-Black
4. Selkirk Metalbestos Model DS
8. Simpson Dura-Vent Model DVL
B. As well as one of the following compatible chimney systems - All parts 6":
CANADA ONLY:
Security
Pro-Jet
ICC
Selkirk
Energy Vent
S2100
H.T.3000
Excel 2100
Sentinal CF
Commander 5000
Ceiling support
XSF
FCS
SF
CF-CSP
CH6LCS
Rafter radiation shield
RRS
3' Chimney length
XL3
SL3
L3
CF-36SL
CH636
2' Chimney length
XL2
SL2
L2
CF-24
CH624
Roof flashing
XFA
RF17
FA
CF-FRA
CH6TCF
Storm collar
XSC
SC
SC
CF-SC
CH6SC
Spark arrestor rain cap
XCPE
RCSA
CPE
CF-SA,CT
CH6RC, SS
USA ONLY:
Security
Pro-Jet
Security
Pro-Jet
Metalbestos
MetalFab
Ameritech
ICC
Simpson Dura-Vent
S2100
H.T.3000
ASHT
HT3103
SSII
2100
TEC HS
Excel 103HT
Dura/Plus Dura Tech
Ceiling support
XSF
FCS
SF
FCS
T-SFA
TGCSP
6PL-CS
RDS/SQS
SDP-SB
SDP-SB
Rafter radiation shield
RRS
RRS
T-JSMH
TGRS
3' Chimney length
XL3
SL3
L3
SL3
T-36
TG3
HS 36
CL48
SDP-P
SDT-P
2' Chimney length
XL2
SL2
L2
SL2
T-24
TG2
HS 24
CL24
SDP-P
SDT-P
Roof flashing
XFA
RF17
FA
RF
T-SFA
TGF
8RFFU
VF
SDP-F
SDT-F
Storm collar
XSC
SC
SC
SC
T-SC
TGSC
PL-ASCG
SC
SDP-SC
SDT-SC
Spark arrestor rain cap
XCPE
RCSA
CPE
RCSA
T-CT
TGC
6PL-MPC
RCS
SDP-C
SDT-C


































