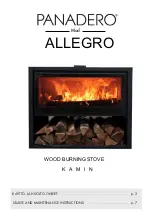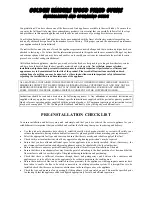
Installation Instructions
Procedure
1. If a listed chimney and double-wall connector is to be connected to the stove, install all components to the chimney manufac-
turer's installation requirements - (Outside combustion air may be required, consult local building codes. See "Combustion
Air" on page 18.
2. If it is desirable to use smoke pipe in conjunction with the insulated chimney, see step 4.
3. If a roof or ceiling support is used in the installation, you will find the chimney manufacturer's complete instructions packed
with the roof support.
4. To start installing smoke pipe (chimney connector), slip crimped edge of the pipe inside the stove collar. Use holes provided in
collar to secure pipe with three screws.
5. Install the remaining lengths of pipe one on top of the other to the finished height of the chimney connector and secure to each
other.
Figure 7: Residential clearances.
14"
355mm
11"
280mm
21 1/2”
550mm
18"
460mm
7"
180mm
12"
305mm
9"
230mm
14"
355mm
3"
76mm
7"
180mm
3"
76mm
7"
180mm
7"
180mm
20 1/2"
520mm
7"
180mm
12"
305mm
9"
230mm
20 1/2"
520mm
Residential
Minimum
Clearance to
Combustibles
Single Wall Connector - Residential
Double Wall Connector - Residential
Alcove: Min. Height 7' / 213.3 cm
Max. Depth 3' / 91.4 cm
8"
205mm
15
290816-24_ NEO 1.2
5055.600-A










































