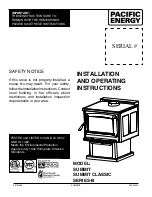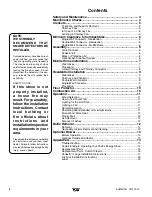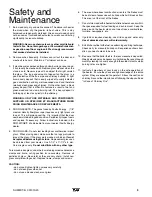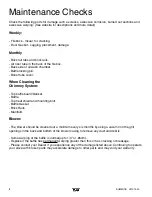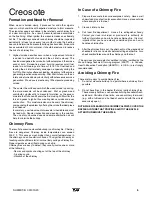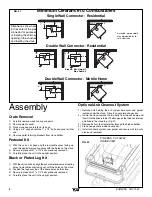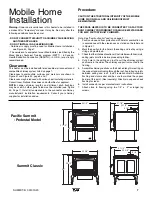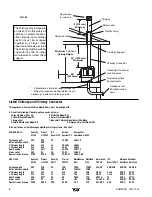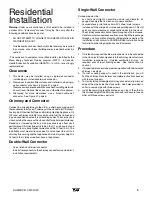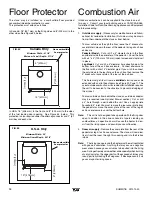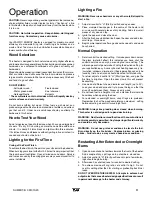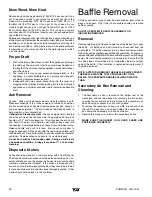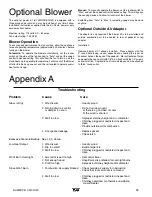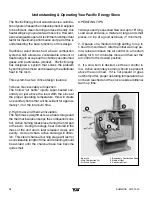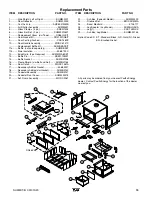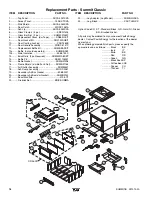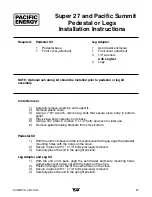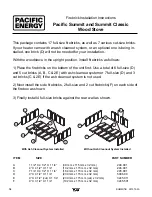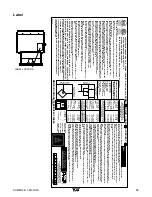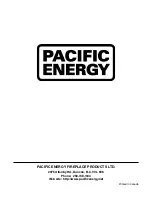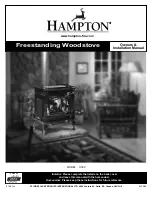
SUMMIT-B 091013-20
9
Residential
Installation
Warning:
Under no circumstances is this heater to be installed in
a makeshift or "temporary" manner. It may be fi red only after the
following conditions have been met.
*
DO NOT ATTEMPT TO CONNECT THIS HEATER TO ANY AIR
DISTRIBUTION DUCT.
*
Outside combustion air or fresh air into the room may be required
in your area, consult local building codes (see Combustion Air
section).
- The services of a competent or certifi ed installer, (certifi ed by the
Wood Energy Technical Training program (WETT) - in Canada,
Hearth Education Foundation (HEARTH) - in U.S.A.,) are strongly
recommended.
Clearances
1. This heater may be installed using a single-wall connector
(smoke pipe) or listed double-wall connector.
2. Clearances to combustible surfaces and materials using single-
wall connector are shown in Figure #1, page 5.
Clearances may be reduced with various heat insulating materials.
Consult local, National fi re codes and authorities for approval.
3. Alternately, for close clearances, use a listed double-wall
connector. See Figure #1, page 5.
Chimney and Connector
Connect to a listed chimney(in the U.S.A. a chimney complying with
the requirements for Type HT chimneys in the standard for Chimneys,
Factory-Built, Residential Type and Building Heating Appliance, UL
103) and a chimney suitable for use with solid fuel that is lined and
in good condition and meets local building codes. The chimney fl ue
size should be the same as the stove outlet for optimal performance.
Reducing or increasing the fl ue size may adversely affect stove
performance. Chimney fl ue exit is to be 3 feet (1 m.) above roof and
two feet (0.6 m.) above highest projection within 10 feet (3 m.). The
installation must meet all local codes. Do not connect this unit to a
chimney fl ue serving another appliance. Minimum system height is
15 feet (4.6 m.) (measured from base of appliance).
Double-Wall Connector
-
Use a listed double-wall connector.
-
Install all components to the chimney connector manufacturer's
installation requirements.
Single-Wall Connector
Smoke pipe must be:
* as short and straight as possible, use six inch diameter, 24
gauge black pipe that is clean and in new condition.
* secured at every joint and collar with 3 sheet metal screws.
* installed with the crimped or male ends pointing down. This will
carry any liquid creosote or condensation back into the stove.
*
The chimney connector shall not pass through an attic, roof space,
closet or similar concealed space, fl oor, or ceiling. Where passage
through a wall or partition of combustible material is desired, the
installation shall conform to CAN/CSA-B365, Installation Code
for Solid-Fuel-Burning Appliances and Equipment.
Procedure
1.
If a listed chimney and double-wall connector is to be connected
to the stove, install all components to the chimney manufacturer's
installation requirements. (Outside combustion air may be
required, consult local building codes. See Combustion Air
section.)
2. If it is desirable to use smoke pipe in conjunction with the insulated
chimney, see step 4.
3. If a roof or ceiling support is used in the installation, you will
fi nd the chimney manufacturer's complete instructions packed
with the roof support.
4. To start installing smoke pipe (chimney connector), slip crimped
edge of the pipe inside the stove collar. Use holes provided in
collar to secure pipe with three screws.
5. Install the remaining lengths of pipe one on top of the other to
the fi nished height of the chimney connector and secure to each
other with three screws per joint.

