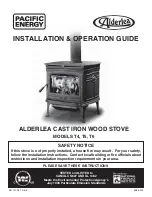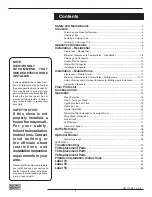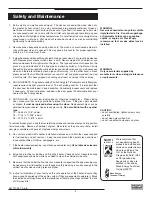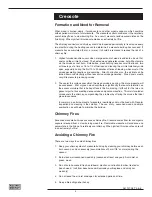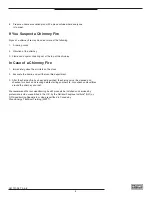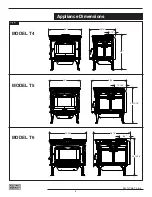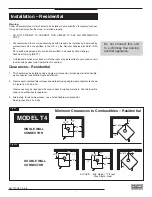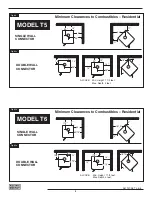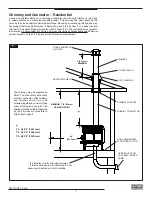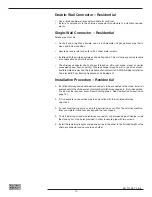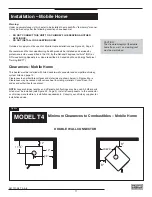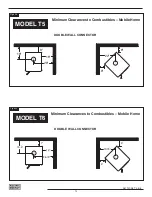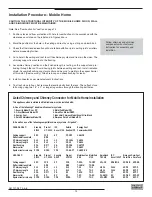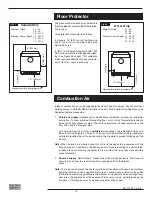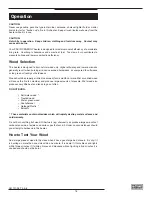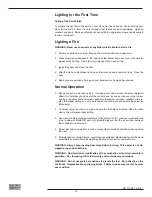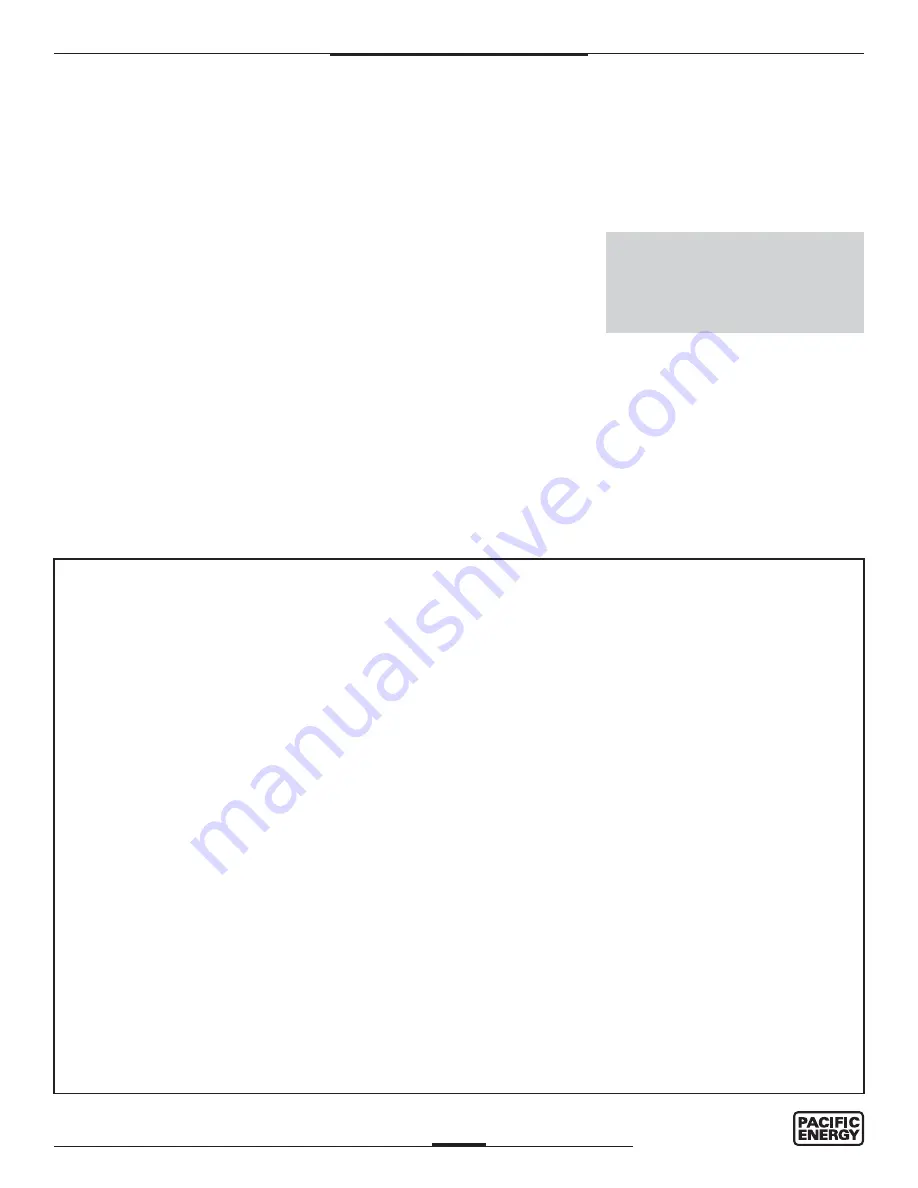
Installation Procedure – Mobile Home
CAUTION: THE STRUCTURAL INTEGRITY OF THE MOBILE HOME FLOOR, WALL
AND CEILING/ROOF MUST BE MAINTAINED.
Note: See "Combustion Air" section on page 14
1. Position stove and fl oor protection with hole for combustion air in accordance with the
clearances as stated on the label and in Figures #4a–c.
2. Mark the position for the hole in the ceiling and roof by using a string and plumb-bob.
3. Check that the intended location will not interfere with fl oor joists, ceiling joists or rafters
before proceeding further.
4. Cut a hole in the ceiling and roof to suit the chimney system and frame in the sides. The
chimney support is mounted to the framing.
5. Assemble chimney sections so the fi nished length is resting on the support and pro-
truding through the roof. Avoid having joints between ceiling and roof. Install radiation
shield. Assemble fl ashing and storm collar and be sure to maintain the vapour barrier
at this point. (Seal securely.) Attach rain cap and check fl ashing for leaks.
5. Install connector as per manufacturer's instructions.
6. To attach stove to fl oor, fi rst remove the leveling bolts from the legs. Then attach stove
to fl ooring using two 1/4" x 2" or longer lag screws through the leveling bolt holes.
Listed Chimney and Chimney Connector for Mobile Home Installation
This appliance, when installed in a Mobile Home, must be installed with:
A. One of the following 6" double-wall connector systems:
1. Security Model DL or DC
5. Metal Fab Model DW
2. Oliver MacLeod Model PV
6. Ameri-Tec Model DBSP
3. Energy Vent
7. Industrial Chimney Model Excel Ultra-Black
4. Selkirk Metalbestos Model DS
8. Simpson Dura-Vent Model DVL
B. As well as one of the following compatible chimney systems - All parts 6":
CANADA ONLY:
Security
Pro-Jet
ICC
Selkirk
Energy Vent
S2100
H.T.3000
Excel 2100 Sentinal CF Commander 5000
Ceiling support
XSF
FCS
SF
CF-CSP
CH6LCS
Rafter radiation shield
RRS
3' Chimney length
XL3
SL3
L3
CF-36SL
CH636
2' Chimney length
XL2
SL2
L2
CF-24
CH624
Roof fl ashing
XFA
RF17
FA
CF-FRA
CH6TCF
Storm collar
XSC
SC
SC
CF-SC
CH6SC
Spark arrestor rain cap XCPE
RCSA
CPE
CF-SA,CT
CH6RC, SS
USA ONLY:
Security
Pro-Jet
Security
Pro-Jet
Metalbestos MetalFab
Ameritech ICC
Simpson Dura-Vent
S2100
H.T.3000
ASHT
HT3103
SSII
2100
TEC HS
Excel 103HT Dura/Plus Dura Tech
Ceiling support
XSF
FCS
SF
FCS
T-SFA
TGCSP
6PL-CS
RDS/SQS
SDP-SB
SDP-SB
Rafter radiation shield
RRS
RRS
T-JSMH
TGRS
3' Chimney length
XL3
SL3
L3
SL3
T-36
TG3
HS 36
CL48
SDP-P
SDT-P
2' Chimney length
XL2
SL2
L2
SL2
T-24
TG2
HS 24
CL24
SDP-P
SDT-P
Roof fl ashing
XFA
RF17
FA
RF
T-SFA
TGF
8RFFU
VF
SDP-F
SDT-F
Storm collar
XSC
SC
SC
SC
T-SC
TGSC
PL-ASCG
SC
SDP-SC
SDT-SC
Spark arrestor rain cap XCPE
RCSA
CPE
RCSA
T-CT
TGC
6PL-MPC
RCS
SDP-C
SDT-C
Follow chimney and chimney
components manufacturer’s
instruction for assembly and
installtion.
13
261107-28 T4-5-6
Summary of Contents for T4
Page 27: ...27 261107 28 T4 5 6 Notes...

