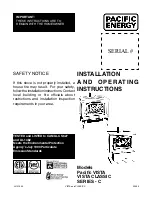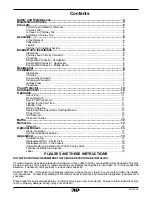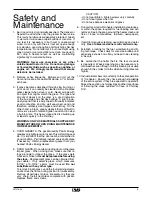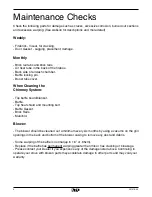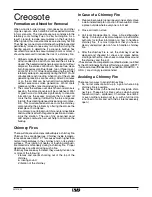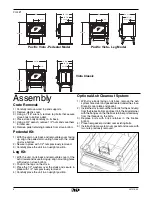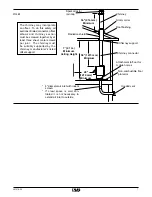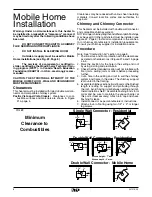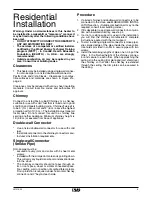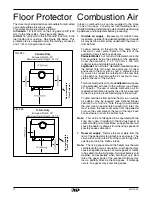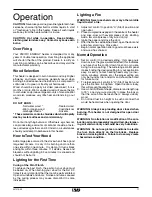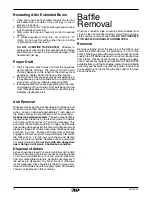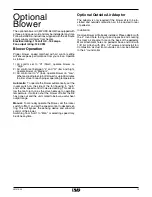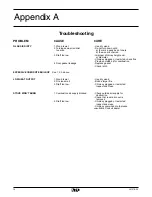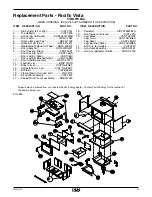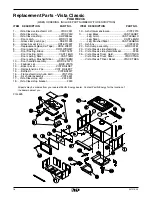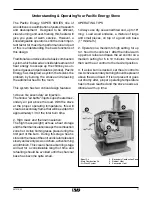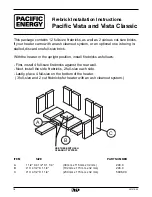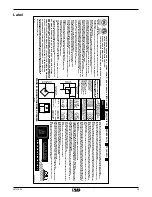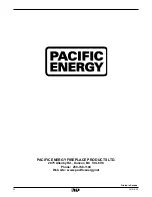
201213-20
9
Residential
Installation
Warning: Under no circumstances is this heater to
be installed in a makeshift or "temporary" manner. It
may be fi red only after the following conditions have
been met.
• DO NOT ATTEMPT TO CONNECT THIS HEATER TO
ANY AIR DISTRIBUTION DUCT.
• The services of a competent or certifi ed installer,
certifi ed by the Wood Energy Technical Training
program (WETT) - in Canada, Hearth Education
Foundation (HEARTH) - in U.S.A., are strongly
recommended.
• Outside combustion air may be required in your
area: Consult local building codes.
Clearances
1. This heater may be installed using a single-wall connec-
tor (smoke pipe) or a listed double-wall connector.
Pacifi c Vista and Vista Classic: Clearances to combus-
tible surfaces and materials are shown in Figure #1a,
page 4.
Clearances may be reduced with various heat insulating
materials. Consult local fi re codes and authorities for
approval.
Chimney
Connect to a listed Factory-Built Chimney or a chimney
suitable for use with solid fuel that is lined and in good
condition and meets building code. Chimney fl ue exit is
to be 3' (1 m.) above roof and 2' (.6 m.) above the highest
projection within 10' (3 m.). The installation must meet all
local codes. Do not connect this unit to a chimney fl ue
serving another appliance. Minimum chimney height is
15' (4.6 m.) measured from base of appliance.
Double-wall Connector
* Use a listed double-wall connector for use with solid
fuel.
* Install all components to the chimney connector manu-
facturer's installation requirements.
Single-wall Connector
(Smoke Pipe)
Smoke pipe must be:
* secured at every joint and collar with 3 sheet metal
screws
* installed with the crimped or male ends pointing down.
This will carry any liquid creosote or condensation back
into the stove
* The chimney connector should not pass through at-
tic or roof space, closet or similar concealed space,
fl oor, ceiling, wall, or partition of combustible material.
Floor protection is required under horizontal chimney
connector and 2" beyond each side.
Procedure
1. If a listed chimney and double-wall connector is to be
connected to the stove, see MOBILE HOME INSTAL-
LATION section. (Outside combustion air may not be
required, consult local building codes.)
2. If it is desirable to use single wall connector in conjunc-
tion with insulated chimney, see step 4.
3. If a roof or ceiling support is used in the installation,
you will fi nd the chimney manufacturer's complete
instructions packed with the roof support.
4. To start installing single wall connector (smoke pipe),
slip crimped edge of the pipe inside the stove collar.
Use holes provided in collar to secure pipe with two
screws.
5. Install the remaining lengths of pipe, one on top of the
other, to the fi nished height of the chimney connec-
tor and secure to each other. When approaching the
ceiling, slip the ceiling trim plate and joist shield over
the chimney so that after the chimney is extended
through the ceiling, the trim plate can be secured to
the ceiling.

