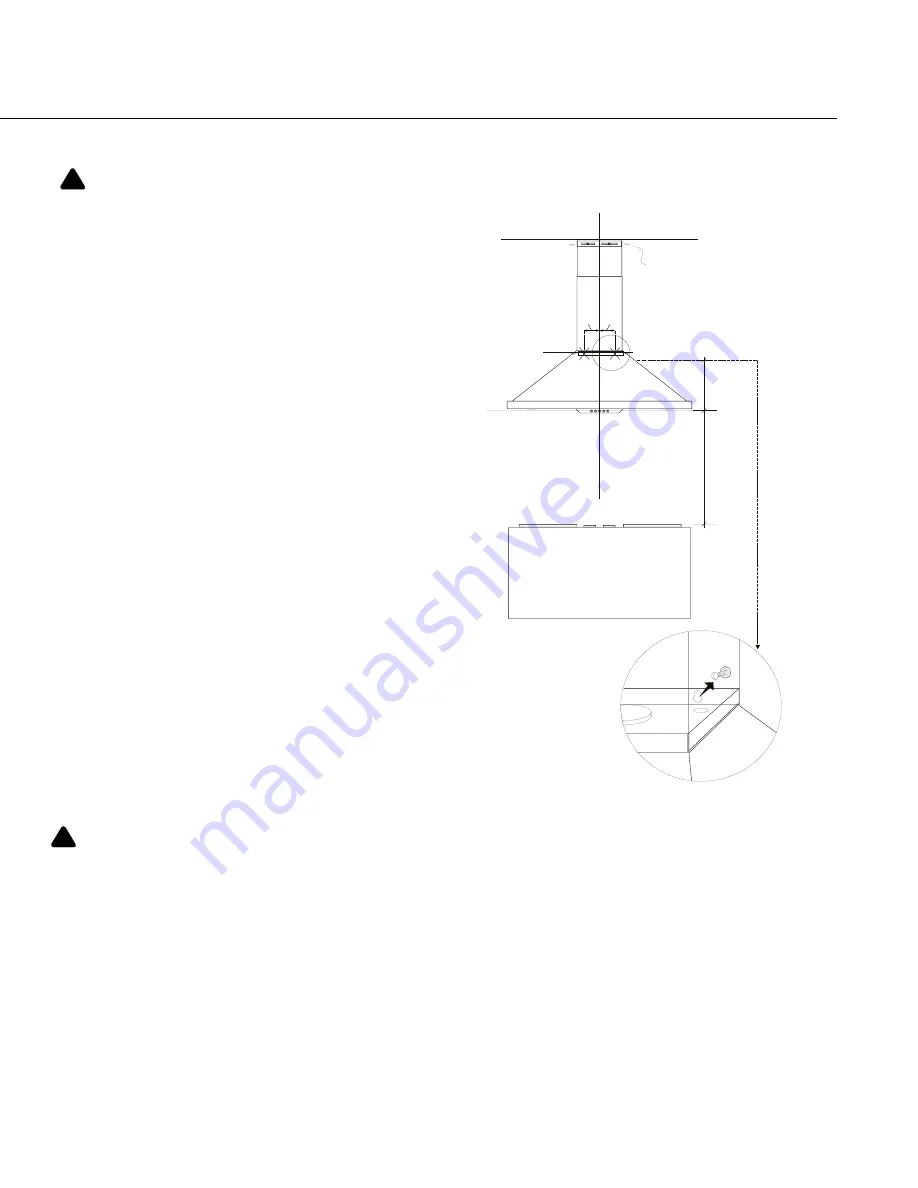
1. Measure from range top to hood bottom and mark line A.
(26” minimum from range top) .
2. plum and mark center line.
3. Mark mounting height line B. (12” from line A)
4. Mark mounting spread from c/l
on line B. (4”)
5. Fasten (2) M4x1-1/4” screws into studs on line B. Do not
fasten screws all the way.
Note: wood blocking may
need to be added behind the drywall if no studs are present.
Wall anchors may also be used but check local codes for
compliance. Failure to use suitable wall anchors and
screws to hold the weight of the hood could result in
personal injury or damage to cooking sureface or counter.
6. Hang hood onto screws and hand tighten. (Fig.A) u se
the last M4x1-1/4” screw to further secure the hood to
the wall from inside the hood.
7. Center and attach duct cover bracket to wall below
ceiling or soffit using (2) M4x1” screws.
8. Install electrical.
9. *Install duct work and duct tape.
10.
po
wer up hood and check for leaks around duct tape.
11.
pl
ace telescopic duct covers onto hood and extend
inner (top) duct cover upwards and secure to duct cover
bracket using (2) M4x3/8” screws.
*if using hood in recirculating mode you must secure air
diverter plate onto wall before installing duct work and
duct covers. Turn to page 14 for more details.
A
B
C/L
12"
3-1/2" 2"
C/L
26" min
fig. A
Duct Cover Bracket
WARNING: Electrical wiring must be done by a qualified person(s) in
accordance with all applicable codes and standards. This range hood must be
properly grounded. Turn off electrical power at service entrance before wiring.
!
CAUTION: At least two installers are
required due to the weight and size of the
hood.
!
Installation –
m
ounting the Hood VSU
































