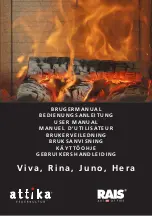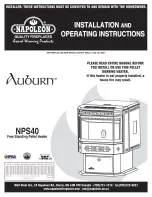
ECOFIRE HOTTY
cod. 004770300 - 09/2008
29/64
GB
D
5.3
WHERE TO INSTALL THE STOVE
Figure 5.3.1 shows the minimum clearance there
should be around the stove in relation to materials
and flammable objects.
A) Adjacent wall.
B) Rear wall.
C) Side wall.
D) Floor protection.
Protect all structures that could burn if exposed to the
heat radiated by the stove.
Wood flooring or floors made with flammable
materials must be protected with a material that will
not burn like, for instance, a 2-3 mm thick sheet of
metal.
Such protection should cover the whole floor in front of
the stove.
The stove can be installed between two walls.
The minimum clearance between the stove and wall
surfaces must be 20 cm.
If there are wooden beams above the stove they must
be protected with fire-retardant material.
!
Leave enough room for maintenance.
5.4
AIR FOR COMBUSTION
!
When the stove is working it takes a quantity of air
(although it is not very much) from the room it is installed
in; there should be an external air intake to make sure
there is always enough air in the room (Fig. 5.4.1 -
PA
= Air Intake).
If the rear wall of the stove is an external wall, drill an
8-10 cm diameter hole for the intake of air for
combustion about 20-30 cm from the floor.
Fit a permanent aeration grille on the outside of the air
intake. In areas that are windy and exposed to the
weather, it should also be protected against the rain
and wind.
Make sure that the air intake is located in a way that it
cannot be obstructed by accident.
If an air intake cannot be made on the rear wall of the
stove (a non-perimeter wall) then drill one in an
external wall of the room where the stove is installed.
If it is impossible to have an external air intake in the
room, an external hole can be made in an adjacent
room provided it communicates permanently with a
transit grille. (Fig. 5.4.2 -
C
= Box,
G
= Grille,
S
= Damper)
DANGER
The UNI 10683 standard forbids taking air for
combustion from garages, rooms where flammable
materials are stored or where there is danger of fire.
DANGER
The external intake hole for combustion air must
not be connected to the stove with a pipe.
DANGER
If there are other heating appliances in the same
room, the combustion air intakes must be able to
guarantee the necessary volume of air to ensure
correct operation of all the devices.
5.3
AUFSTELLUNGSORT DES HEIZOFEN
In der Abbildung (Abb. 5.3.1) sind die Mindestabstände
zu brennbaren Materialien oder Gegenständen
angegeben, die bei der Aufstellung des Heizofens
einzuhalten sind.
A) Angrenzende Wand.
B) Hintere Wand.
C) Seitliche Wand.
D) Fußbodenschutz.
Alle Strukturen, die Feuer fangen können, vor der Hitze
des Feuers schützen.
Fußböden aus Holz oder anderen brennbaren
Materialien müssen mit einem feuerfesten Material
abgedeckt werden; z.B. Ein Blech mit 2-3 mm Stärke.
Das Schutzblech muss den gesamten
Fußbodenbereich vor dem Heizofen abdecken.
Der Heizofen kann zwischen zwei Wänden installiert
werden.
Der Mindestabstand zwischen dem Heizofen und den
angrenzenden Oberflächen muss 20 cm betragen.
Eventuelle Holzbalken über dem Heizofen sind mit
feuerfestem Material zu verkleiden.
!
Genügend Freiraum für eventuelle Wartungseingriffe
lassen.
5.4
VERBRENNUNGSLUFT
!
Der Heizofen entnimmt dem Raum, in dem er steht,
während des Betriebs eine gewisse, wenn auch
geringe Luftmenge; diese Luft muss durch eine
Lüftungsöffnung von außen wieder dem Raum
zugeführt werden (Abb. 5.4.1 - PA = Lüftungsöffnung).
Sollte die Wand hinter dem Heizofen eine Außenwand
sein, auf ca. 20-30 cm vom Boden eine Öffnung mit 8-
10 cm Durchmesser zur Zuführung der
Verbrennungsluft vorsehen.
Außen ist ein fixes Schutzgitter anzuordnen; an
besonders windigen bzw. der Witterung ausgesetzten
stellen ist ein Regen- und Windschutz vorzusehen.
Die Frischluftzufuhr muss so durchgeführt werden,
dass es auf keinen Fall zufällig verstopft werden kann.
Sollte es nicht möglich sein, die Lüftungsöffnung nach
außen hinter dem Heizofen anzulegen, d.h. heißt,
wenn die Wand hinter dem Heizofen keine Außenwand
ist, muss die Öffnung an einer anderen Außenwand
im Raum, in dem der Heizofen aufgestellt ist,
angeordnet werden.
Sollte es nicht möglich sein, die Lüftungsöffnung nach
außen in diesem Raum anzulegen, kann die Öffnung
in einem angrenzenden Raum angeordnet werden,
wobei dieser Raum jedoch ständig durch ein
Lüftungsgitter mit dem Aufstellungsraum des
Heizofens in Verbindung stehen muss. (Abb. 5.4.2 - C
= Kasten, G = Gitter, S = Rollladen)
GEFAHR
Die UNI-Norm 10683 untersagt die Frischluftzufuhr
aus Garagen, Brennstoff-Lagerräumen oder
Räumen in denen feuergefährliche Aktivitäten
ausgeführt werden.
















































