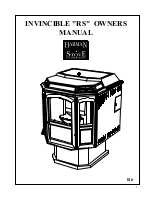
26
- 5.2 -
- 5.3 -
Z
B
A
X
X
β
90°
c
a
working order;
3. he must wear accident prevention gloves;
4. he must wear safety shoes;
5. he must make sure that the area he is working in
for assembling/dismantling the wood insert is free
from obstacles.
•
7KHDSSOLDQFHFDQQRWEHXVHGLQDVKDUHGÀXH
5.3
FLUES AND CHIMNEY CAPS
The chimney must be dimensioned in compliance with
EN 13384-1.
Follow the indications in the technical data sheet relating
to the chimney draught.
The flue pipe for the discharge of smoke must be
compliant with standards EN 10683, EN 1856-1-2, EN
1857, EN 1443, EN 13384-1-3, EN 12391-1,
EN15287-1
both in terms of size and materials used to construct it.
•
7KHVRRW¿UHUHVLVWDQFHFODVVRIWKHFKLPQH\PXVW
be at least T400.
•
A PERFECT DRAUGHT is above all the result
of a flue that is clear of obstructions such as
FKRNHV KRUL]RQWDO VHFWLRQV RU FRUQHUV DQ\ D[LDO
GLVSODFHPHQWV VKRXOG EH DW D PD[LPXP DQJOH RI
FRPSDUHGWRWKHYHUWLFDOD[LVEHWWHUVWLOOLILWLV
only 30°). These displacements should preferably
be effected near the chimney top.
•
THE SMOKE PIPE between the wood insert and the
ÀXHSLSHPXVWKDYHWKHVDPHFURVVVHFWLRQDVWKH
wood insert’s smoke outlet. The smoke pipe must
EHVHDOHG,WLVSURKLELWHGWRXVHH[WHQGDEOHÀH[LEOH
metal pipes. To connect the wood insert to the
FKLPQH\\RXPD\SHUIRUPDPD[LPXPRIGLUHFWLRQ
changes no greater than 90°, with the smoke pipe
no longer than 2 m in horizontal projection and a
PD[LPXPRIWRWDOPHWHUV0DNHVXUHWKDWWKH¿UVW
vertical segment is at least 50 cm before changing
direction.
•
The CHIMNEY TOP shall be the WINDPROOF type
with an inside cross section equivalent to that of the
ÀXHDQGZLWKDVPRNHRXWOHWSDVVDJHVHFWLRQDWOHDVW
'28%/(WKHLQWHUQDORQHRIWKHÀXH
•
%DFNÀRZDUHD7KHRXWOHWPXVWEHRXWVLGHRIWKH
EDFNÀRZ DUHD FDOFXODWHG DFFRUGLQJ WR ¿JXUH
and relative table. Near the ridge cap, consider the
less of the two.
•
,IWKHUHDUHREVWDFOHVRQÀDWURRIVWRSRVLWLRQWKH
chimney respect the distances and measurements
DFFRUGLQJWR¿JXUHDQGUHODWLYHWDEOH
,IWKHZRRGLQVHUWLVLQVWDOOHGZLWKDÀXHWKDWKDVDOUHDG\
been used it should be cleaned thoroughly to avoid
malfunctions and the danger of unburned parts deposited
RQWKHLQVLGHIURPFDWFKLQJ¿UH8QGHUQRUPDOFRQGLWLRQV
RIXVHRIWKHZRRGLQVHUWWKHÀXHVKRXOGEHFOHDQHGDW
least once a year.
•
7KHDSSOLDQFHFDQQRWEHXVHGLQDVKDUHGÀXH
Symbol Description
Buffer zone
(mm)
c
Distance measured 90° from
the roof surface
1300
a
Height above the roof ridge
cap
500
Distance (mm)
Outlet position
;
Z + A
X > 2000
B
where A=500 and B=1000
Summary of Contents for ECOPALEX T Glass
Page 19: ...19 ITALIANO ...
















































