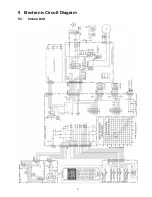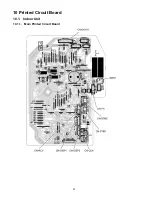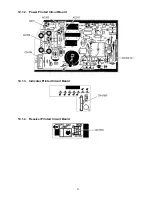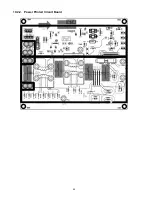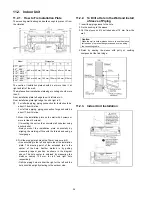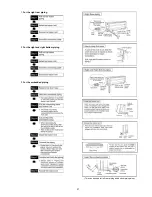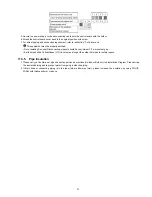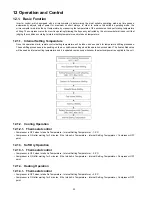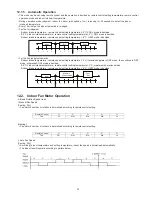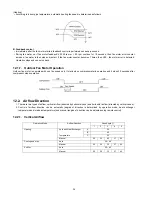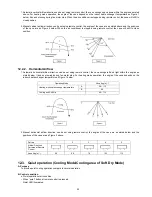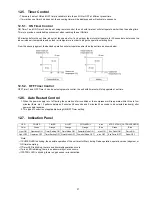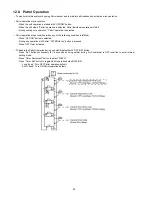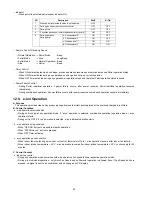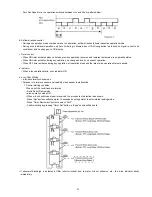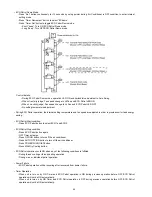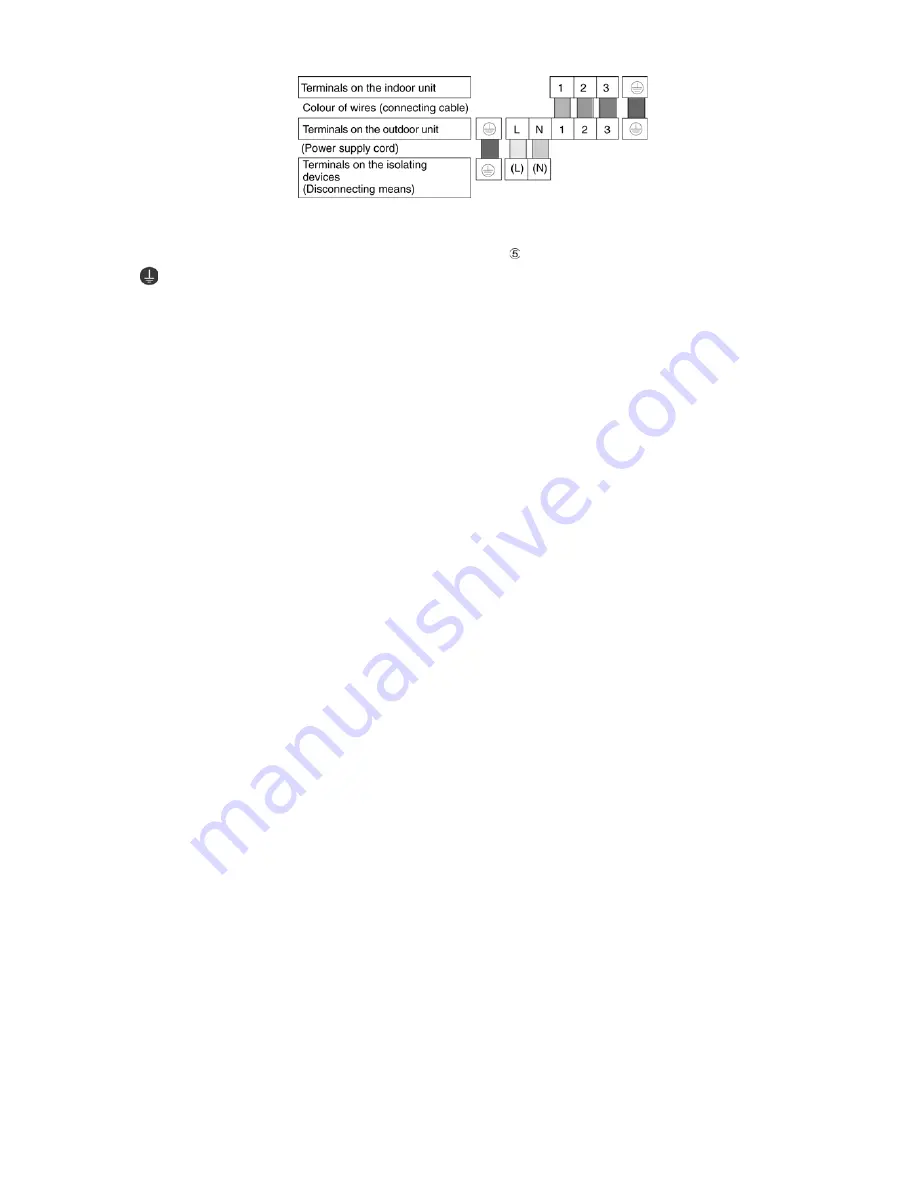
31
5. Secure the power supply cord and connecting cable onto the control board with the holder.
6. Attach the control board cover back to the original position with screw.
7. For wire stripping and connection requirement, refer to instruction of indoor unit.
This equipment must be properly earthed.
• Note: Isolating Devices (Disconnecting means) should have minimum 3.0 mm contact gap.
• Earth wire shall be Yellow/Green (Y/G) in colour and longer than other AC wires for safety reason.
11.3.5.
Pipe Insulation
1. Please carry out insulation at pipe connection portion as mentioned in Indoor/Outdoor Unit Installation Diagram. Please wrap
the insulated piping end to prevent water from going inside the piping.
2. If drain hose or connecting piping is in the room (where dew may form), please increase the insulation by using POLY-E
FOAM with thickness 6mm or above.
Summary of Contents for CS-E24LKES
Page 9: ...9 4 Location of Controls and Components 4 1 Indoor Unit 4 2 Outdoor Unit 4 3 Remote Control ...
Page 10: ...10 5 Dimensions 5 1 Indoor Unit Remote Control ...
Page 11: ...11 5 2 Outdoor Unit ...
Page 12: ...12 6 Refrigeration Cycle Diagram ...
Page 13: ...13 7 Block Diagram ...
Page 14: ...14 8 Wiring Connection Diagram 8 1 Indoor Unit ...
Page 15: ...15 8 2 Outdoor Unit 8 2 1 CU E24LKE ...
Page 16: ...16 8 2 2 CU E28LKE ...
Page 17: ...17 9 Electronic Circuit Diagram 9 1 Indoor Unit ...
Page 18: ...18 9 2 Outdoor Unit 9 2 1 CU E24LKE ...
Page 19: ...19 9 2 2 CU E28LKE ...
Page 20: ...20 10 Printed Circuit Board 10 1 Indoor Unit 10 1 1 Main Printed Circuit Board ...
Page 23: ...23 10 2 Outdoor Unit 10 2 1 Main Printed Circuit Board ...
Page 24: ...24 10 2 2 Power Printed Circuit Board ...
Page 90: ...90 16 1 3 To remove power electronic controller ...
Page 91: ...91 16 1 4 To remove discharge grille 16 1 5 To remove control board ...
Page 92: ...92 16 1 6 To remove cross flow fan and indoor fan motor ...
Page 93: ...93 ...

