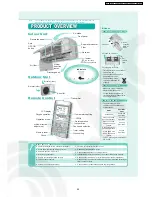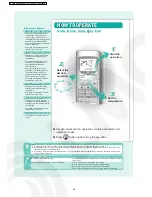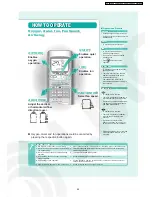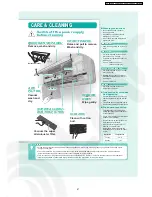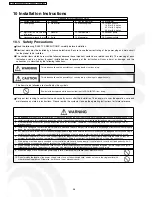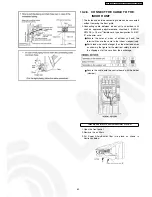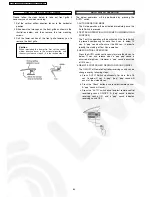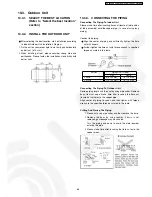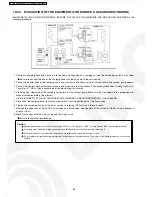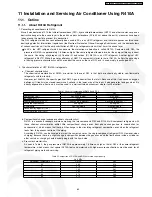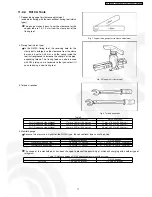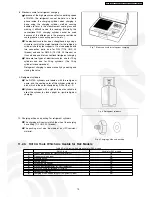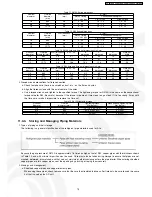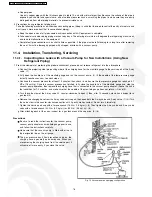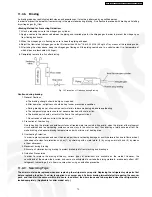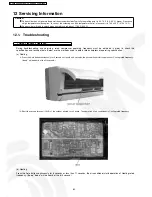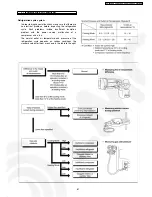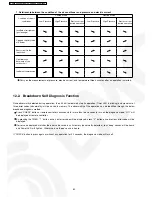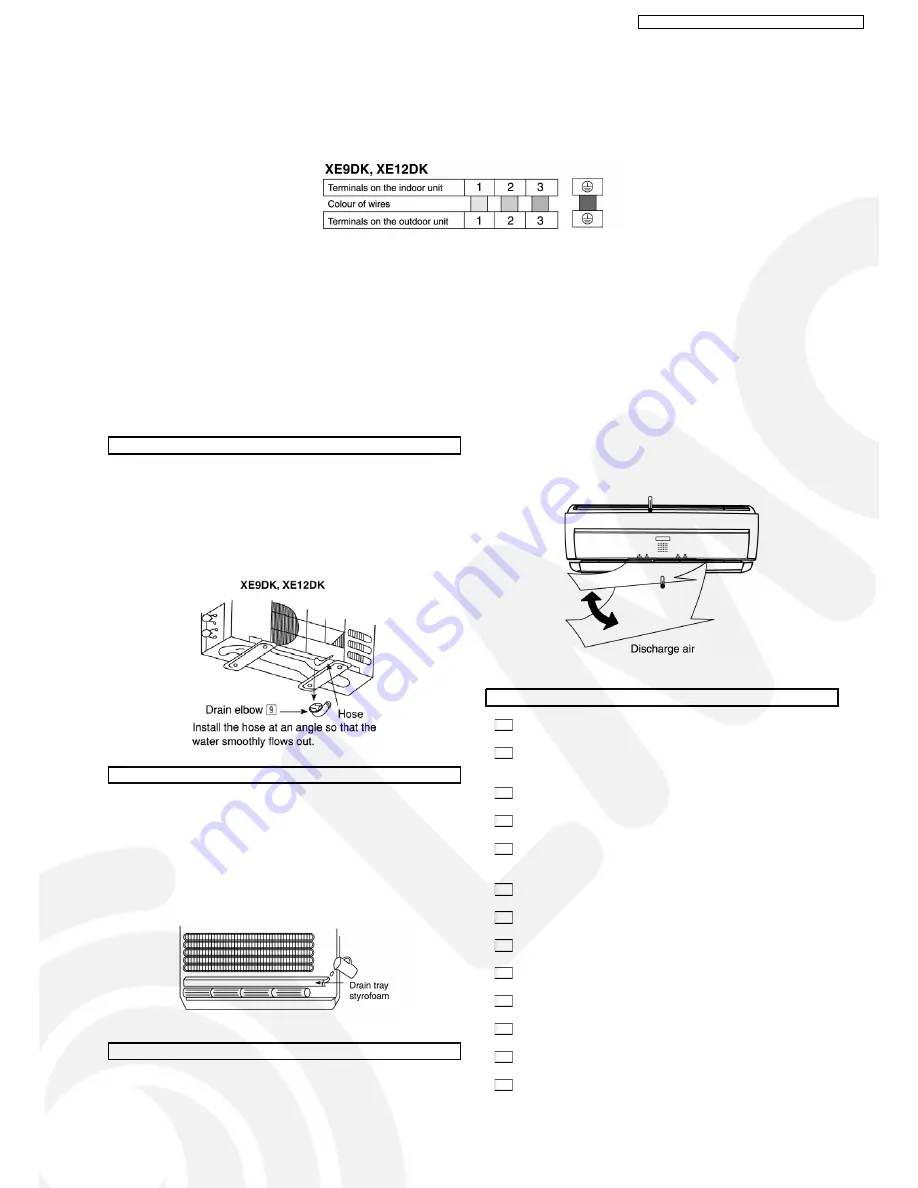
DISPOSAL OF OUTDOOR UNIT DRAIN WATER
•
If a drain elbow is used, the unit should be placed on a
stand which is taller than 3 cm.
•
If the unit is used in an area where temperature falls below
0°C for 2 or 3 days in succession, it is recommended not to
use a drain elbow, fot the drain water freezes and the fan
will not rotate.
CHECK THE DRAINAGE
•
Open front panel and remove air filters.
(Drainage checking can be carried out without removing the
front grille.)
•
Pour a glass of water into the drain traystyrofoam.
•
Ensure that water flows out from drain hose of the indoor
unit.
EVALUATION OF THE PERFORMANCE
•
Operate the unit at cooling operation mode for fifteen
minutes or more.
•
Measure the temperature of the intake and discharge air.
•
Ensure the difference between the intake temperature and
the discharge is more than 8°C.
CHECK ITEMS
Is there any gas leakage at flare nut connection?
Has the heat insulation been carried out at flare nut
connection?
Is the connecting cable being fixed to terminal board firmly?
Is the connecting cable being clamped firmly?
Is the drainage OK?
(Refer to “Check the drainage” section)
Is the earth wire connection properly done?
Is the indoor unit properly hooked to the installation plate?
Is the power supply voltage complied with rated value?
Is there any abnormal sound?
Is the cooling operation normal?
Is the thermostat operation normal?
Is the remote control’s LCD operation normal?
Is the air purifying filter installed?
10.3.5. CONNECT THE CABLE TO THE OUTDOOR UNIT
1. Remove the control board cover from the unit by loosening the screw.
2. Connecting cable between indoor unit and outdoor unit shall be approved polychloroprene sheathed 4 (XE9DK, XE12DK) × 1.5
mm
2
flexible cord, type designation 245 IEC 57 or heavier cord.
3. Secure the cable onto the control board with the holder (clamper).
4. Attach the control board cover back to the original position with the screw.
10.3.6. PIPE INSULATION
1. Please carry out insulation at pipe connection portion as mentioned in Indoor/Outdoor Unit Installation Diagram. Please wrap
the insulated piping end to prevent water from going inside the piping.
2. If drain hose or connecting piping is in the room (where dew may form), please increase the insulation by using POLY-E FOAM
with thickness 6 mm or above.
67
CS-XE9DKE CU-XE9DKE / CS-XE12DKE CU-XE12DKE
Summary of Contents for SUPER DELUXE CS-XE9DKE
Page 10: ...4 Dimensions 10 CS XE9DKE CU XE9DKE CS XE12DKE CU XE12DKE...
Page 11: ...11 CS XE9DKE CU XE9DKE CS XE12DKE CU XE12DKE...
Page 12: ...5 Refrigeration Cycle Diagram 12 CS XE9DKE CU XE9DKE CS XE12DKE CU XE12DKE...
Page 13: ...6 Block Diagram 13 CS XE9DKE CU XE9DKE CS XE12DKE CU XE12DKE...
Page 14: ...7 Wiring Diagram 14 CS XE9DKE CU XE9DKE CS XE12DKE CU XE12DKE...
Page 89: ...13 Technical Data 89 CS XE9DKE CU XE9DKE CS XE12DKE CU XE12DKE...
Page 90: ...90 CS XE9DKE CU XE9DKE CS XE12DKE CU XE12DKE...
Page 102: ...102 CS XE9DKE CU XE9DKE CS XE12DKE CU XE12DKE...
Page 103: ...How to use electronic circuit diagram 103 CS XE9DKE CU XE9DKE CS XE12DKE CU XE12DKE...
Page 104: ...18 1 Remote Control 104 CS XE9DKE CU XE9DKE CS XE12DKE CU XE12DKE...

