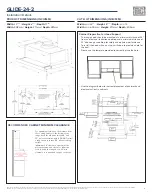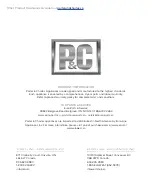
PRODUCT DIMENSIONS (INCH/MM)
RECOMMENDED
CABINET MINIMUM CLEARANCE
CUT-OUT DIMENSIONS (INCH/MM)
Width:
23
17/32”
/
Height:
8
5/16”
/
Depth:
11
1/16”
Width:
598mm /
Height:
211mm /
Depth:
281mm
Width:
min.
23
5/8”
/
Height:
8
5/16”
/
Depth:
min. 12
”
Width:
min. 600mm /
Height:
211mm /
Depth:
305mm
Notes: Porter & Charles reserves the absolute and unrestricted right to change product materials and specifications, at any time, without notice. Warranties: Please see the Use & Care manual or Porter & Charles website for a statement of limited
warranty. For more information on our entire line of products, go to www.porterandcharles.ca or call 905.829.3980 © Porter & Charles. All rights reserved.
2
GLIDE-24-2
Installation Details
Cabinet Preparation for Hood Support
• The range hood should be mounted at a minimum distance of 24”
from an electric or induction cooktop, and a minimum distance of
30” above a gas cooktop for safety and optimum performance.
• To install the hood with a duct, you will need to provide a hole for
the duct.
• Please use the template provided to correctly place the hole.
• Use the diagram below for correct placement of ductwork and
electrical cut-out in cabinets.
For optimal performance, the distance from
the cooking surface to the bottom of the
range hood should be between 24” and
30”, unless otherwise noted. DO NOT install
a range hood less than 24” above cooking
surface.
*Minimum. 24” clearance space must be
present between an electric or induction
cook-top and the range hood, 30” min
clearance is required above gas cook-tops.





















