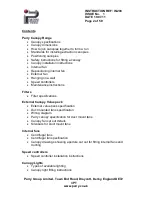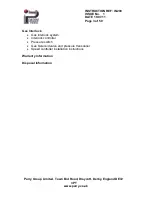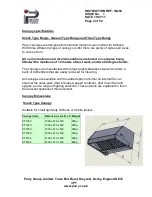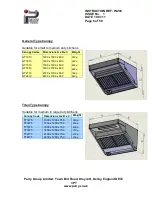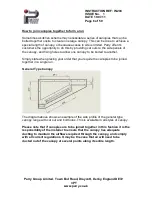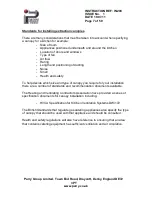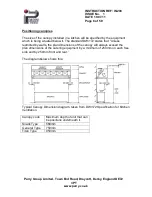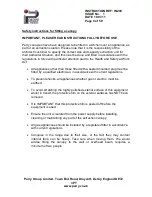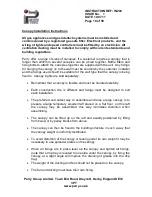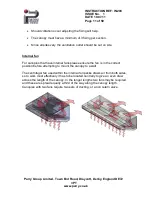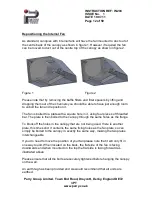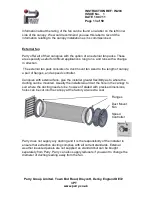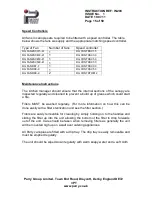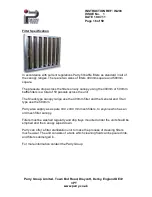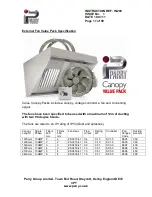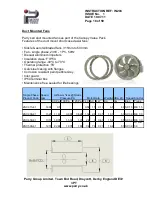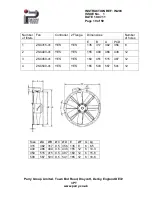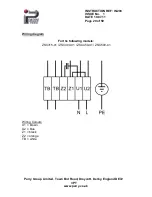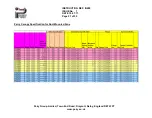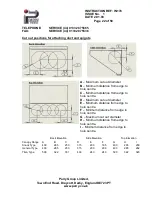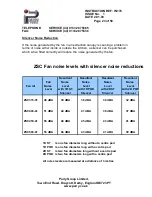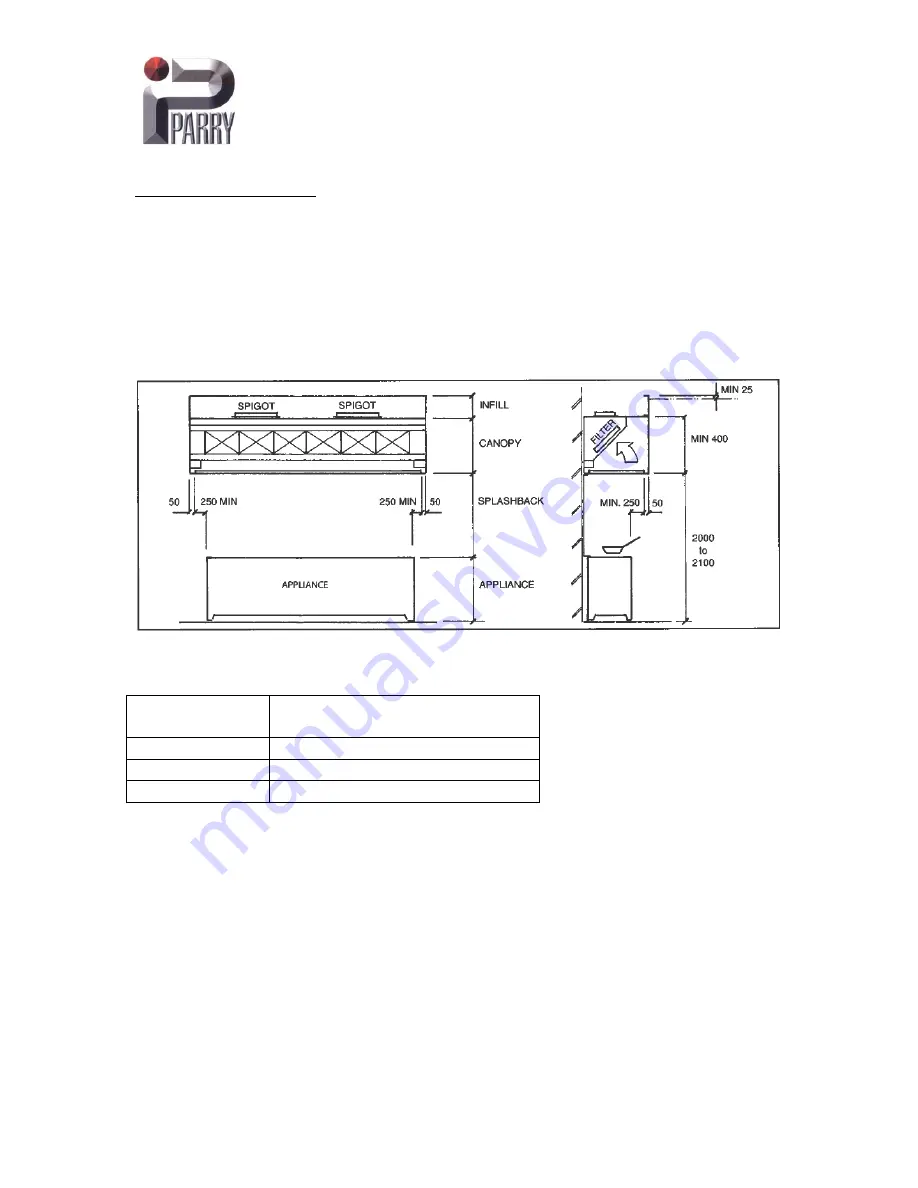
INSTRUCTION REF: IN208
ISSUE No. 1
DATE 19.07.11
Page 8 of 59
Parry Group Limited, Town End Road, Draycott, Derby, England DE72
3PT
www.parry.co.uk
Positioning canopies
The size of the canopy installed in a kitchen will be specified by the equipment
which is being situated below it. The standard DW/172 states that
“Unless
restricted by walls, the plan dimensions of the canopy will always exceed the
plan dimensions of the catering equipment by a minimum of 250mm on each free
side and by 250mm front and rear.”
The diagram below shows this:
Typical Canopy Dimension diagram, taken from DW/172 Specification for Kitchen
Ventilation.
Canopy code
Maximum depth of unit that can
be positions underneath it.
Snack Type
560mm
General Type
750mm
Titan Type
950mm


