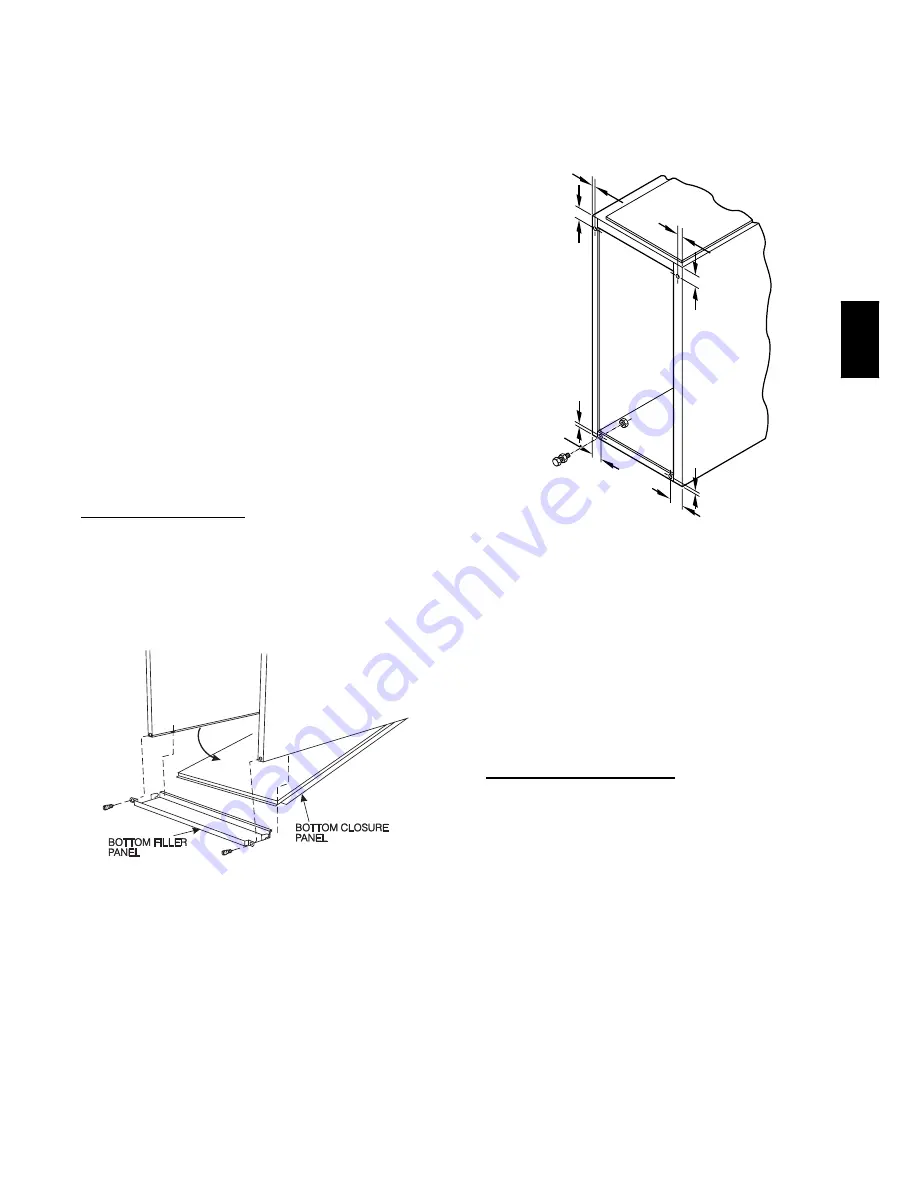
11
Unusually tight construction is defined as Construction with:
a. Walls and ceilings exposed to the outdoors have a con-
tinuous, sealed vapor barrier. Openings are gasketed or
sealed and
b. Doors and openable windows are weatherstripped and
c. Other openings are caulked or sealed. These include
joints around window and door frames, between sole
plates and floors, between wall--ceiling joints, between
wall panels, at penetrations for plumbing, electrical
and gas lines, etc.
Combination of Indoor and Outdoor Air
1. Indoor openings shall comply with the I
ndoor Combus-
tion Air
Method below and,
2. Outdoor openings shall be located as required in the
Out-
door Combustion Air
Method mentioned previously and,
3. Outdoor openings shall be sized as follows:
a. Calculate the Ratio of all Indoor Space volume divided
by required volume for
Indoor Combustion Air
Method below.
b. Outdoor opening size reduction
Factor
is 1 minus the
Ratio
in a. above.
c. Minimum size of Outdoor openings shall be the size
required in
Outdoor Combustion Air
Method above
multiplied by reduction
Factor
in b. above. The min-
imum dimension of air openings shall be not less than
3 in. (80 mm).
INSTALLATION
UPFLOW INSTALLATION
Bottom Return Air Inlet
These furnaces are shipped with bottom closure panel installed in
bottom return--air opening. Remove and discard this panel when
bottom return air is used. To remove bottom closure panel,
perform the following:
1. Tilt or raise furnace and remove 2 screws holding bottom
filler panel. (See Fig. 9.)
A02098
Fig. 9
---
Removing Bottom Closure Panel
2. Rotate bottom filler panel downward to release holding
tabs.
3. Remove bottom closure panel.
4. Reinstall bottom filler panel and screws.
Side Return Air Inlet
These furnaces are shipped with bottom closure panel installed in
bottom return--air opening. This panel MUST be in place when
only side return air is used.
NOTE
: Side return--air openings can be used in UPFLOW and
most HORIZONTAL configurations. Do not use side return--air
openings in DOWNFLOW configuration.
In upflow position with side return inlet(s), leveling legs may be
used. (See Fig. 10.) Install field--supplied, 5/16 X 1--1/2 in. (max)
corrosion--resistant machine bolts, washers and nuts.
NOTE
: Bottom closure must be used when leveling legs are
used. It may be necessary to remove and reinstall bottom closure
panel to install leveling legs. To remove bottom closure panel, see
Item 1. in Bottom Return Air Inlet section.
1
3
4
″
1
3
4
″
1
3
4
″
1
3
4
″
5
16
″
5
16
″
5
16
″
5
16
″
A89014
Fig. 10
---
Leveling Legs
Leveling Legs (If Desired)
To install leveling legs:
1. Position furnace on its back. Locate and drill a hole in
each bottom corner of furnace. (See Fig. 10.)
2. For each leg, install nut on bolt and then install bolt and
nut in hole. (Install flat washer if desired.)
3. Install another nut on other side of furnace base. (Install
flat washer if desired.)
4. Adjust outside nut to provide desired height, and tighten
inside nut to secure arrangement.
5. Reinstall bottom closure panel if removed.
DOWNFLOW INSTALLATION
NOTE
: For downflow applications, this furnace is approved for
use on combustible flooring when any one of the following 3
accessories are used:
S
Special Base, KGASB
S
Cased Coil Assembly Part No. CAPVP, CAPMP, or
CNPVP
S
Coil Box Part No. KCAKC
1. Determine application being installed from Table 3.
2. Construct hole in floor per Table 3 and Fig. 11.
3. Construct plenum to dimensions specified in Table 3 and
Fig. 11.
4. If downflow subbase, KGASB is used, install as shown in
Fig. 12. If Coil Assembly Part No. CAPVP, CAPMP, or
CNPVP or Coil Box Part No. KCAKC is used, install as
shown in Fig. 13.
PG
8J
/M










































