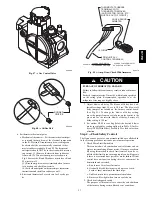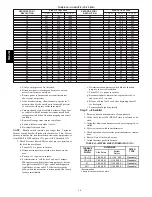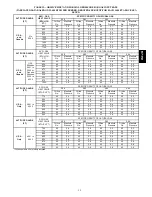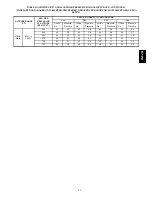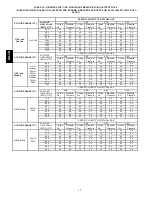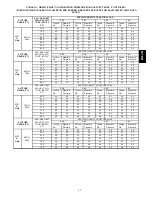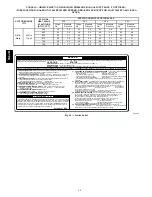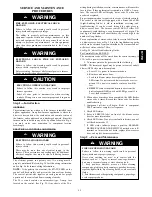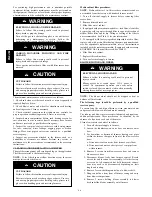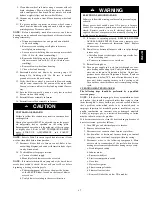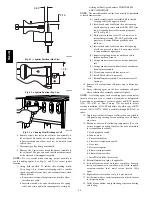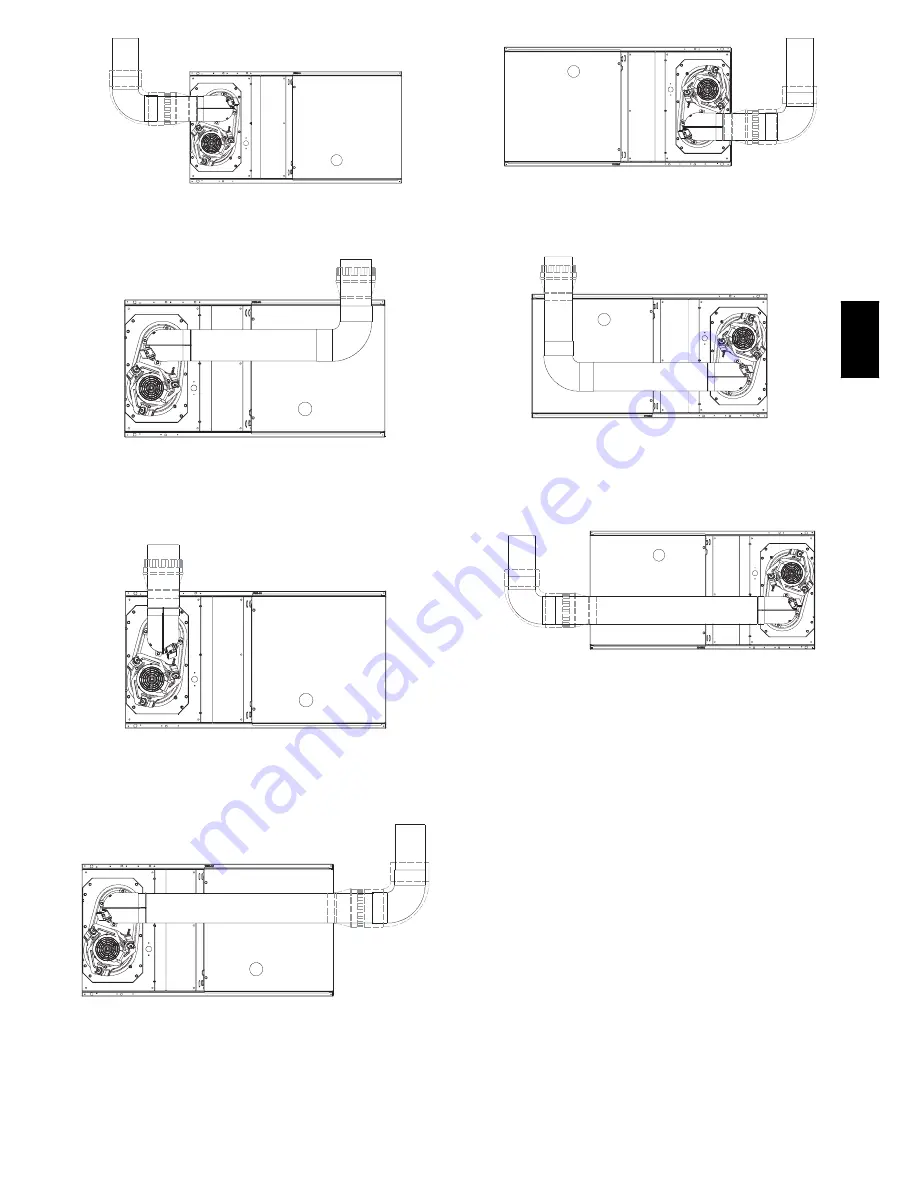
33
SEE NOTES: 1,2,4,7,8,9 on the page
following these figures
A03213
Fig. 39
---
Horizontal Left Application--Vent Elbow Left
SEE NOTES: 1,2,4,5,7,8,9 on the page
following these figures
A03214
Fig. 40
---
Horizontal Left Application--Vent Elbow Right
then Up
SEE NOTES: 1,2,4,5,7,8,9 on the page
following these figures
A03215
Fig. 41
---
Horizontal Left Application--Vent Elbow Up
SEE NOTES: 1,2,4,5,7,8,9 on the page
following these figures
A03216
Fig. 42
---
Horizontal Left Application--Vent Elbow Right
SEE NOTES: 1,2,4,7,8,9 on the page
following these figures
A03218
Fig. 43
---
Horizontal Right Application--Vent Elbow Right
SEE NOTES: 1,2,4,5,7,8,9 on the page
following these figures
A03219
Fig. 44
---
Horizontal Right Application--Vent Elbow Left
then Up
SEE NOTES: 1,2,4,5,7,8,9
A02068
Fig. 45
---
Horizontal Right Application--Vent Elbow Left
1.
For common vent, vent connector sizing and vent material:
United States----
Use the NFGC
Canada----
use the NSCNGPIC
2.
Immediately increase to 5--in. or 6--in. vent connector outside
furnace casing when 5--in. vent connector is required, refer to
Note 1 above.
3.
Side outlet vent for upflow and downflow installations must use
Type B vent immediately after exiting the furnace, except when
KGAVG0101DFG, Downflow Vent Guard Kit, is used in the
downflow position
4.
Type--B vent where required, refer to the Note 1 above.
5.
Four--in. single--wall (26 ga. minimum) vent must be used inside
furnace casing and when the KGAVG0101DFG Downflow Vent
Guard Kit is used external to the furnace.
6.
Accessory Downflow Vent Guard Kit, KGAVG0101DFG re-
quired in downflow installations with lower vent configuration.
7.
Chimney Adapter Kit may be required for exterior masonry
chimney applications. Refer to Chimney Adapter Kit,
KGACA02014FC or KGACA02015FC, for sizing and complete
application details.
PG
8J
/M



















