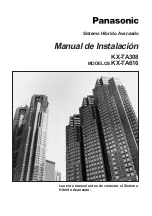
3 of 6
ISSUED: 12-16-16 SHEET NO: 128-9180-1
A
C
B
D
L
M
E
F
J
K
I
Description
Qty. Part #
A
ceiling tray
1
1455-476W
B
M6 x 10 mm long phillips screw
8
520-9401
C
M6 x 20 mm long phillips screw
4
520-9402
D
hanger bracket
4
1452-278
E
hanger bracket clamp
4
1452-279
F
turnbuckle
4
560-9620
G
20’ (6.1m) tie wire (not shown)
1
1450-522
H
safety cable (not shown)
1
1450-517
I
safety cable clamp
2
1450-518
J
eye bolt
5
580-0006
K
concrete anchor
5
580-0005
L
M5 x 10 mm penta pin screw
1
505-9010
M
M5 x 1" penta pin driver
1
520-9249
Parts List
Before you begin, make sure all parts shown are included with your product.
Parts may appear slightly different than illustrated.
IMPORTANT PRE-ASSEMBLY INFORMATION:
Ceiling Tray (
A
) is designed to fi t within a 24" (610 mm) x 24" (610 mm) section of a conventional suspended ceiling
system. Ceiling runners (see
DETAIL 1, page 5
) should have a "T" cross section and a minimum height of 1.5" (38
mm). In cases where 24" (610 mm) x 48" (1219 mm) ceiling tiles are used, cut one tile in half and add another 24"
(610 mm) ceiling runner in order to make a 24" (610 mm) x 24" (610 mm) section.
For certain installations it may be best to install ceiling anchors (step 4) before installing the ceiling tray (step 3).
For FLUSH MOUNT TUBE Installation:
From the
top, thread the Flush Mount Tube (not included)
through center of ceiling tray (
A
)
.
Skip to step 3.
For EXTENSION COLUMN Installation:
From the
bottom up, thread extension column (not included)
up through retaining collar in adjustable collar mount
plate. Align notch in extension column with hole in
collar and fasten using M5 x 10 mm penta pin screw
(
L
) with M5 penta pin driver (
M
) as shown below.
A
L
A
UL LISTED PEERLESS MODEL
AEC, EXT, ADD SERIES SOLD
SEPARATELY; (800) 865-2112
2
1
























