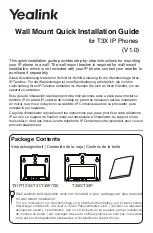Summary of Contents for DS-LEDFLAAF-3X3
Page 1: ...1 2019 11 15 146 9040 4 2020 02 18 ENG DS LEDFLAAF 3X3 ...
Page 13: ...13 2019 11 15 146 9040 4 2020 02 18 4 Remove vertical spacers C ENG 3 8 10mm C 3 ...
Page 24: ...24 2019 11 15 146 9040 4 2020 02 18 6 4 Check adaptor spacing after making adjustments ENG Q ...
Page 25: ...25 2019 11 15 146 9040 4 2020 02 18 7 E 4 ...
Page 26: ...26 2019 11 15 146 9040 4 2020 02 18 M 4 D 2 8 ...



































