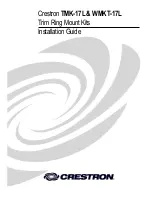
ISSUED: 05-25-05 SHEET #: 055-9247-6 11-08-06
Visit the Peerless Web Site at www.peerlessmounts.com
4 of 7
For customer care call 1-800-729-0307 or 708-865-8870.
Drill two 1/4" (6 mm) dia. holes to a minimum depth of
2.5" (64 mm). Attach ceiling plate (
G
) using two
concrete anchors and #14 x 2.5" wood screws (
F
) as
shown in
Illustration A
and
1
,
2
, and
3
(below).
Tighten all fasteners.
IMPORTANT: It is the responsibility of the installer
to verify that the ceiling will safely support the
combined load of all attached hardware and
components.
1
3
CUT
A
W
A
Y
VIEW
INCORRECT
concrete
metal
bracket
plaster/
dry wall
CORRECT
concrete
metal
bracket
plaster/
dry wall
concrete
ceiling
concrete
anchor
concrete
anchor
concrete
anchor
F
F
Illustration A
Installation to Concrete Ceilings
ACC 203 (Alligator
®
concrete anchors) are recommended.
2
G
•
FOR DIRECT ATTACHMENT TO LOAD BEARING
CONCRETE ONLY!
Concrete expansion anchors are
not
intended for attachment to concrete ceilings
covered with a layer of plaster, drywall, or other
finishing material. If mounting to concrete ceiling
covered with plaster / drywall is unavoidable, plaster /
drywall must be counterbored as shown below.
WARNING
F
G
CONCRETE CEILING
concrete
anchor
Drill hole and insert anchor
Place ceiling plate over anchor and secure with screw
After repeating step one tighten all fasteners
• Tighten wood screws so that wall plate is firmly
attached, but do not overtighten. Overtightening can
damage the screws, greatly reducing their holding
power.
• Never tighten in excess of 80 in • lb (9 N.M.).
• Make sure that mounting screws are anchored into the
center of the studs. The use of an "edge to edge" stud
finder is highly recommended.
WARNING
• When installing Peerless wall mounts on concrete, verify that you have a minimum of 1 5/8" of actual concrete surface
in the 1/4" diameter hole to be used for the concrete anchors. Do not drill into mortar joints! Concrete must meet
ASTM C-90 specifications.
• Concrete must be 2000 psi density minimum. Lighter density concrete may not hold concrete anchor.
• Make sure that the supporting surface will safely support the combined load of the equipment and all attached hard-
ware and components.
• Never exceed the Maximum UL Load Capacity of 50 lb (27 kg).
WARNING

























