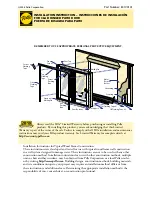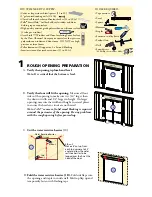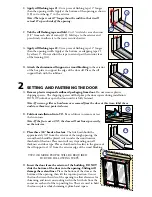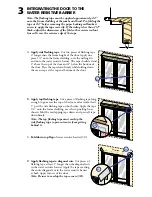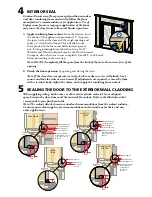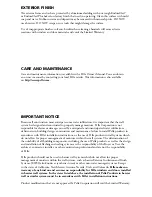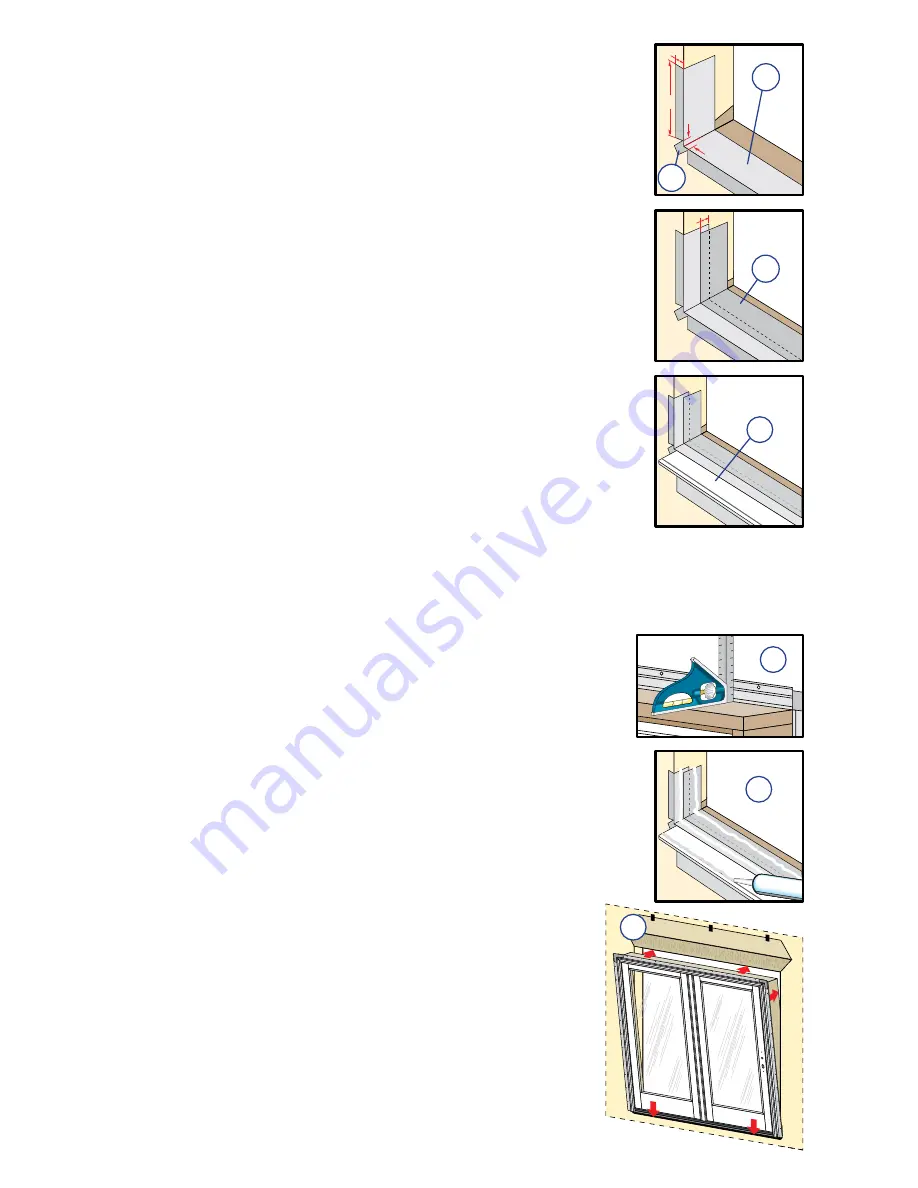
A. Remove plastic wrap and cardboard packaging from door. Do not remove plastic
shipping spacers. The shipping spacers will help keep the door square during installation.
DO NOT unlock or open the door until it is fully fastened.
Note: If screens, grilles or hardware are removed from the door at this time, label them
and store them in a protected area.
B. Fold out installation fin to 90°. Be careful not to remove or tear
the fin corners.
Note: If the fin is not at 90°, the door will not line up correctly
on the interior.
C. Place three 3/8" beads of sealant.
The first bead should be
approximately 3/4" from the exterior of the rough opening, the
second bead should be placed so it is under the wood interior
threshold of the door. Placement will vary depending on wall
thickness and door type. Place a third bead of sealant in the groove of
the sill support or 1/4" from the exterior edge of the wood blocking.
TWO OR MORE PEOPLE WILL BE REQUIRED
FOR THE FOLLOWING STEPS.
E. Apply sill flashing tape #1.
Cut a piece of flashing tape 12" longer
than the opening width. Apply at the bottom of the opening as shown
(1E) so it overhangs 1" to the exterior.
Note: The tape is cut 12" longer than the width so that it will
extend 6" up each side of the opening.
2
SETTING AND FASTENING THE DOOR
F. Tab the sill flashing tape and fold.
Cut 1" wide tabs at each corner
(1/2" from each side of corner) (1F). Fold tape to the exterior and
press firmly to adhere it to the water resistive barrier.
G.
Apply sill flashing tape #2.
Cut a piece of flashing tape 12" longer
than the opening width. Apply at the bottom, overlapping tape #1
by at least 1". Do not allow the tape to extend past the interior face
of the framing (1G).
H.
Attach the aluminum sill support or wood blocking
to the exterior
of the box plate to support the edge of the door sill. Place the sill
support flush with the subfloor.
D. Insert the door from the exterior of the building. DO NOT
slide the bottom of the door into the opening. Sliding will
damage the sealant lines. Place the bottom of the door at the
bottom of the opening, then tilt the top into position. Center
the door between the sides of the opening to allow clearance for
shimming, and insert one roofing nail in the first hole from the
corner on each end of the top nailing fin. These are used to hold
the door in place while shimming it plumb and square.
1F
1"
1/2"
1/2"
6"
1E
1"
1G
1H
2B
2C
Exterior
2D

