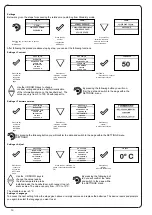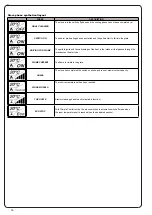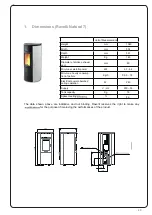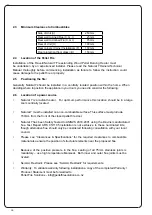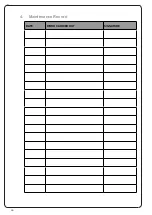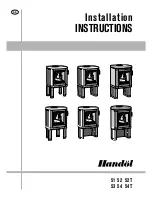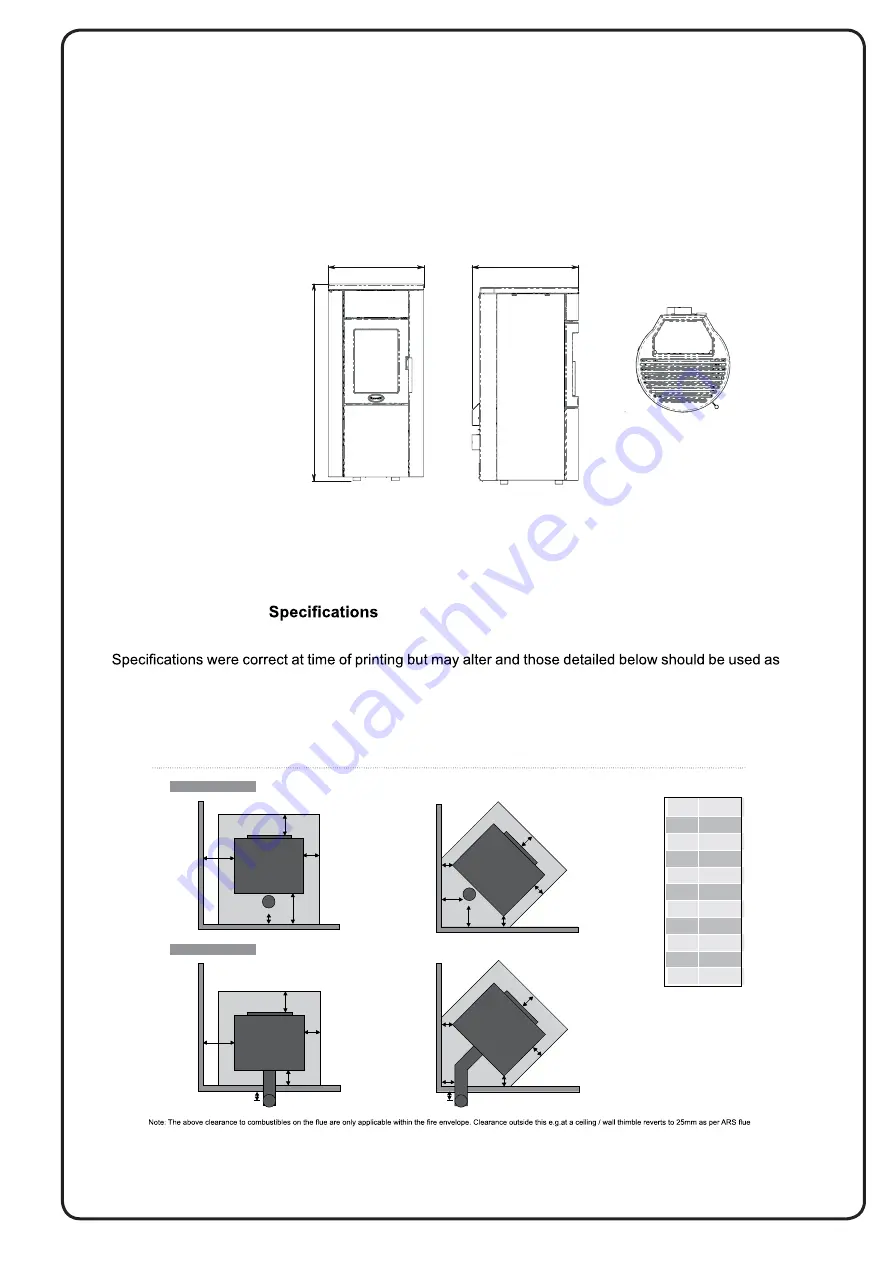
37
30
2.
Installation
2.1
Dimensions –
Natural
7
Freestanding
.
2.2
Clearances &
Minimum clearances shown are in millimetres. All
2918:2001.
AS/NZS
to
tested
are
fires
Ravelli
a guide only. Refer to the Installation and Operation Manual supplied with every Ravelli
Pellet Fire or
if in doubt, consult your Pellet
e
ri
F
s
n
o
it
u
l
o
S
Retailer.
B
J
H
A
E
External Flue
J
J
F
B
I
F
E
atural
N
7
Pellet Fire
Clearance to Combustibles
B
C
A
E
D
G
F
B
F
G
E
Internal Flue
Location
Dimension
(mm)
A
B
150
C*
D
E
100
F
0
1 0
G*
H
I*
J*
250
50
n/a
50
0
1 0
50
25
Freestanding
Clearances
* from shielded flue
* 75mm to unlined flue
Note:
AS/NZS
:2001
2918
requires a minimum of
100mm clearance
for any side requiring
access.
Note:
These are minimum
clearances to combustibles.
Actual installation distances
may be greater.
test 05/1185.
Refer to Safety T
SR
est
for all clearances to combustible.
0506
504
561
1040
NATURAL 7
504
1040
561
221
152


