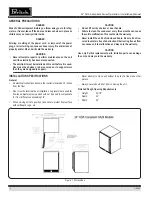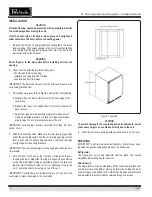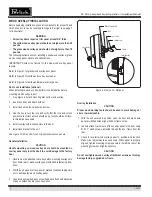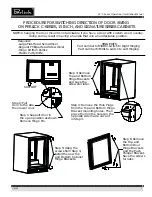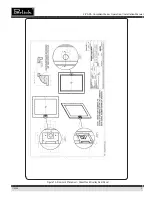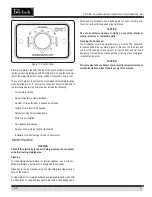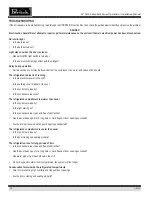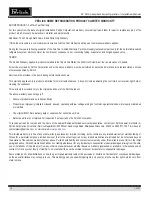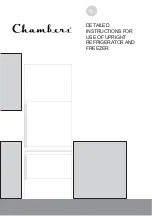
© 2009
5
24” ADA-Compliant Series Operation / Installation Manual
Lift one tab up while pushing the
opposite tab down and pull shelf out
Figure 4. Sliding Shelf Extender Tabs
To remove brackets,
remove shelf, lift front
of bracket to disengage
the front key slot, and
pull forward to disengage
the rear key slot.
Figure 5. Sliding Shelf Mounting Brackets
Beverage Center
The single door unit comes standard with two full extension black vinyl
coated wine racks and one industry exclusive full extension pullout
shelf allowing for storage of both wine and beverages. Shelving posi-
tions are adjustable.
Adjusting Full Extension Shelving
1. Pull the shelf out to its farthest position. Locate the tabs in the
middle of both extenders (Figure 4). Lift one tab up, while pushing
the opposite tab down and pull shelf out.
2. Reposition each bracket separately. Grasp the middle of the
bracket, pull the front end up and out, then forward to remove
(Figure 5).
3. Place bracket at the desired position. Push the rear hook into the
rear key slot. Set front of bracket on the wall hook.
4. Repeat for other bracket(s).
5. Push extenders completely into the unit. Align the shelf grooves
with the extenders and slide completely into the unit.
DOOR PANEL OPTIONS
Perlick residential units offer a variety of door panel design alterna-
tives; solid stainless steel, solid wood overlay, stainless steel glass
and wood overlay glass.
Solid stainless steel and stainless steel glass doors are shipped from
the factory with decorative stainless steel panels and handles in place
on the appliance. If optional door lock is ordered, the unit comes pre-
assembled from the factory.
Solid wood overlay and glass wood overlay doors are designed to
accept a decorative front panel to match surrounding cabinetry and
door handles. The panel and door handles are supplied by the cus-
tomer. If ordered with the optional door lock, see Door Lock Installation
on page 7.
IMPORTANT: Glass with stainless trim and glass with wood trim may
sweat in conditions with relative humidity over 75%.


