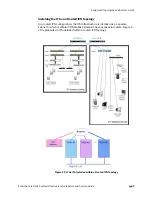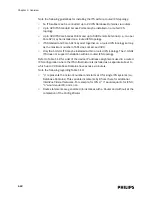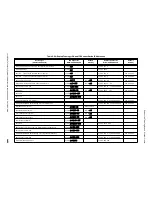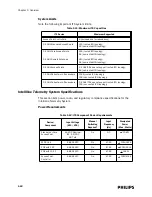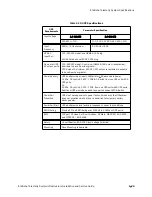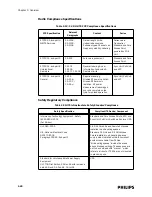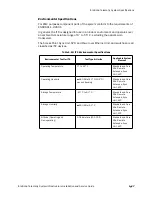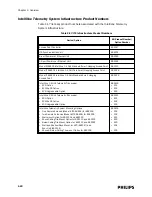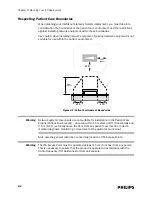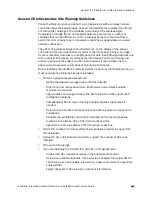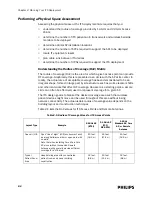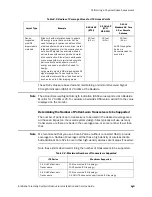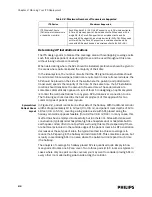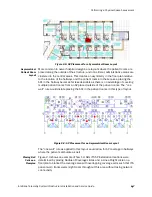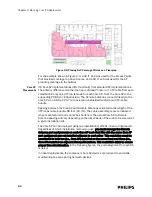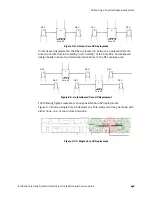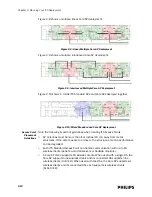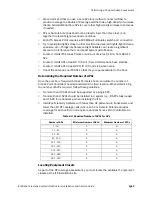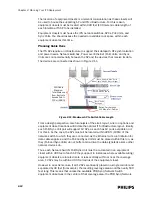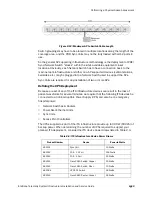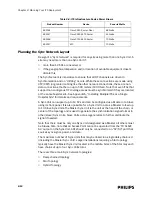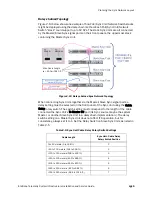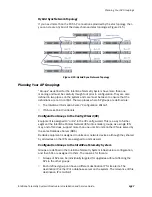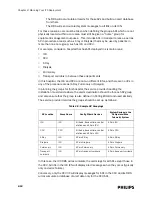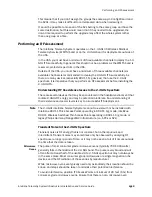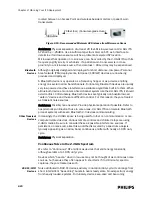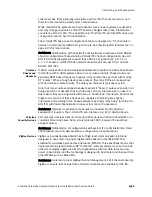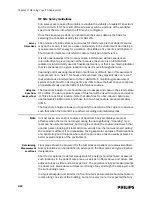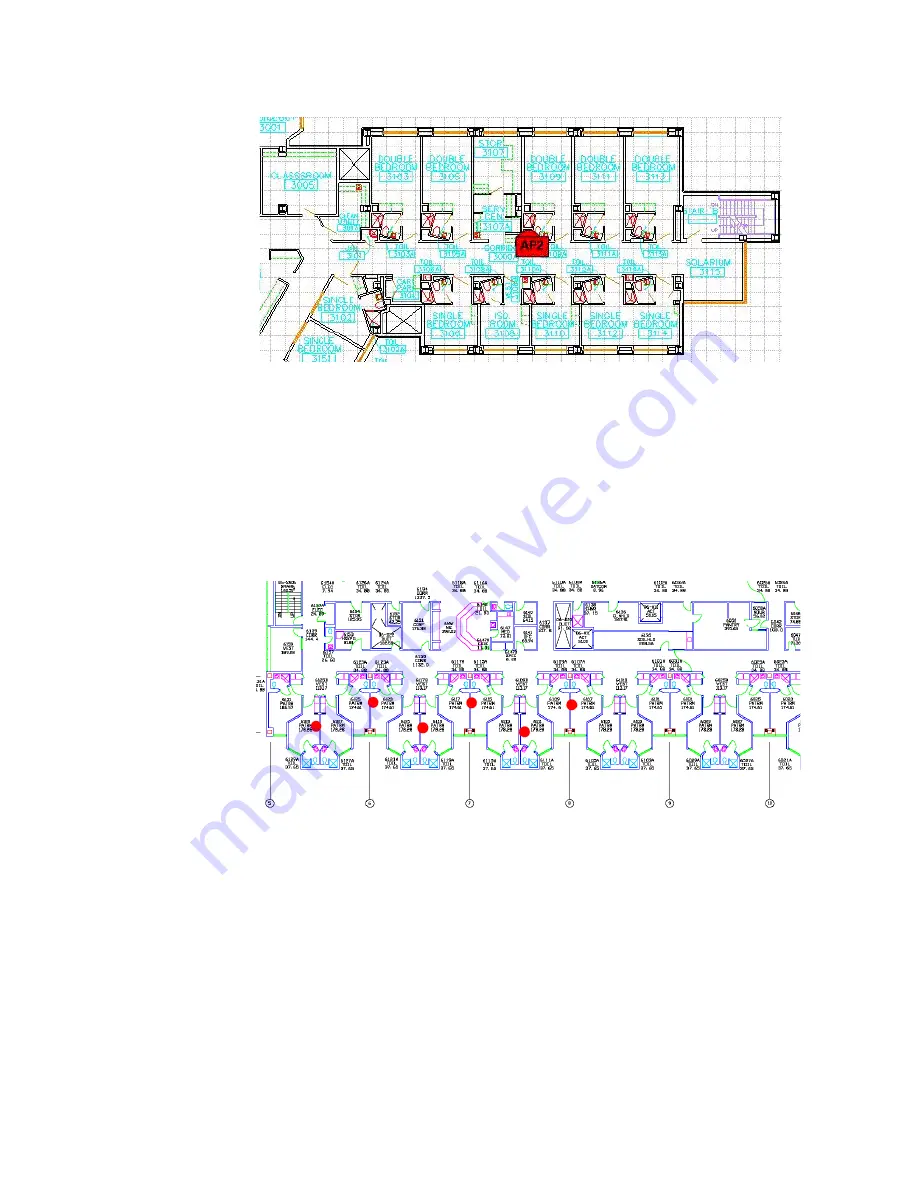
Performing a Physical Space Assessment
IntelliVue Telemetry System Infrastructure Installation and Service Guide
2
-
7
Asymmetrical
Patient Room
Layout
More common in newer hospital designs, are layouts where the patient rooms are
placed along the outside of the structure, and non-clinical, administrative areas are
clustered in the central areas. This creates an asymmetry in the floor plan relative
to the location of the hallways and the patient rooms. In these cases, placing the
APs in the hallway becomes far less desirable as there is no advantage of covering
multiple patient rooms from an AP placed outside of the patient rooms. The “one
wall” rule would dictate placing the APs in the patient rooms in this type of layout.
The “one wall” rule as applied to this layout would allow for AP coverage in hallways
where the patients ambulate as well.
Placing RoC
Cells on a
Floorplan
Figure 2-4 shows an example of how 1.4 GHz ITS AP installation locations were
determined by placing Radius-of-Coverage circles and a Line-of-Sight circle on a
floorplan to blanket the coverage area with overlapping coverage cells such that ITS
patient-worn transceivers might roam throughout this area without losing network
connectivity.
Figure 2-2: AP Placement for a Symmetrical Room Layout
Figure 2-3: AP Placement for an Asymmetrical Room Layout
Summary of Contents for IntelliVue Telemetry System Infrastructure
Page 8: ...viii Contents ...
Page 14: ...xiv About This Guide ...
Page 100: ...3 22 Chapter 3 Installing and Configuring the ITS Figure 3 10 APC Filter Configuration Screen ...
Page 162: ...5 12 Chapter 5 Troubleshooting and Testing ...
Page 168: ...A 6 Chapter A Installing Multiple ITSs at a Single Hospital Site ...
Page 180: ...Index 8 Index ...

