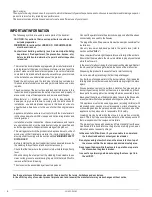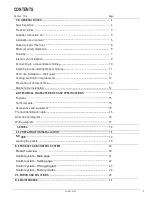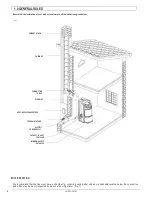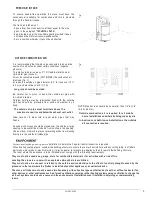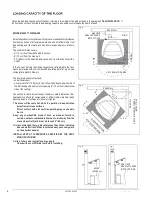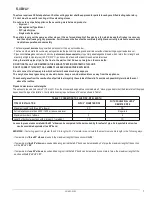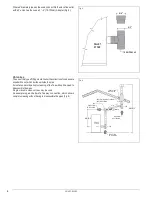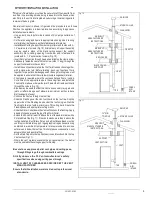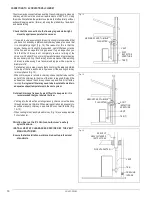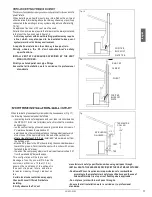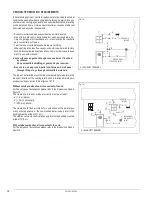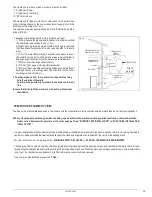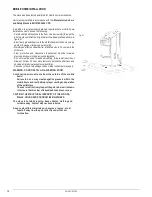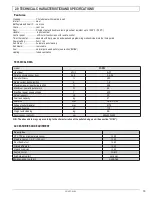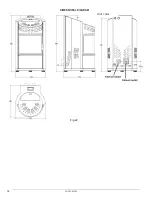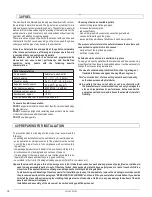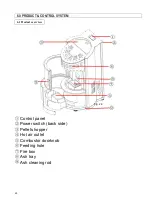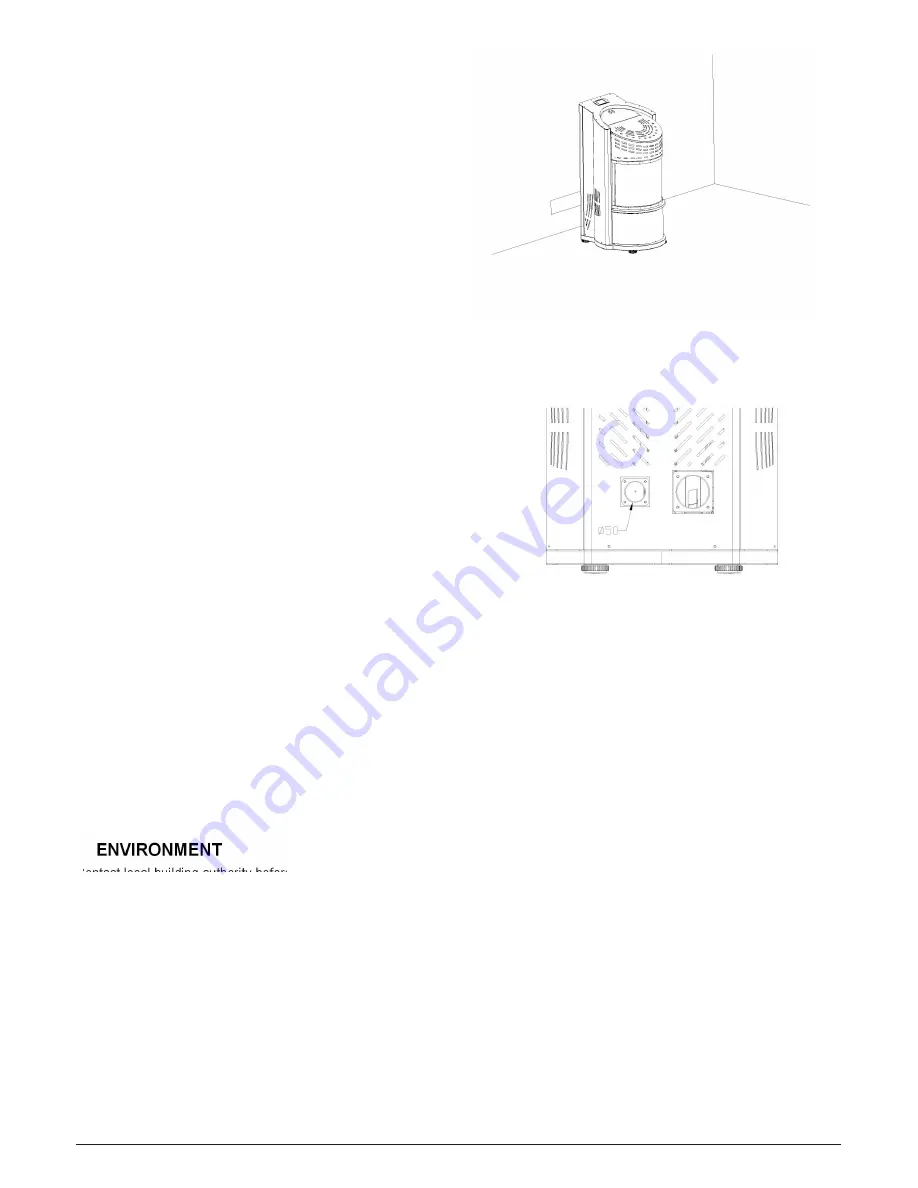
2018PC-03/03
5
FRESH AIR INTAKE
To ensure trouble-free operation the stove must have the
necessary air available for combustion and this is provided
through the fresh air intake.
The fresh air intake must:
- have a total free cross section at least equal to the size
given in the paragraph “
TECHNICAL DATA
”;
- be protected by a grille or suitable guard provided it does
not reduce the minimum recommended section;
- be in a position whereby it cannot be obstructed.
Fig.
2
OUTSIDE COMBUSTION AIR
It is recommended that the stove be connected to an outside
source of combustion air under certain conditions (negative
pressure).
To install outside air use any 2” I.D. flexible metal hose or
rigid metal pipe (conduit).
It must be connected around (NOT INSIDE) the combustion air
inlet tube (Fig. 3).
Increase the outside air pipe diameter to 3” for runs over 15 ft
(4.5 m) and elevation over 4 ft (1 m).
Long runs should be avoided.
Fig.
3
Be careful not to pinch or bend the outside air pipe with
too small a radius.
Outside Air Pipe may be terminated flush with the outside
wall but should be protected from wind and weather by a
hood.
The outside air pipe must terminate above the
maximum snow line and below the exhaust vent outlet.
Take care not to draw cold air past water pipes that may
freeze.
An open mesh screen should be placed over the outside air pipe
opening to prevent birds or rodents from nesting in the opening.
Use an elbow or shield to prevent prevailing winds from blowing
directly into the outside air intake pipe.
NOTE: Mesh screen should be no smaller than 1/4” by 1/4”
(6.4 by 6.4 mm).
Outside combustion air is required for all mobile
home installations and where building codes require.
In bedroom or bathroom installations the outside
air connection is required.
Contact local building authority before installation to determine if a permit and/or inspection is required.
When locating your appliance, consider the building structure to ensure the vent will not interfere with any ceiling joists, roof rafters,
wall studs, water pipes or electrical wiring. It may be easier to relocate the appliance than to rework the building structure.
The room where the appliance is to be installed must comply with the following requirements:
They must not be used as a garage, store for combustible material or for activities with a risk of fire.
Locating the stove in a room with an explosive atmosphere is prohibited.
They must not be in a vacuum in relation to the outside environment due to the effect of contrary draught caused by the
presence in the room where the firebox is installed of another appliance or an extractor device.
The stove or firebox must not be used simultaneously with collective type ventilation ducts with or without extractor fan,
other devices or other appliances such as: forced ventilation systems or other heating systems using ventilation to change the
air. Such systems could cause a vacuum in the environment of installation even if installed in adjoining or communicating
rooms.


