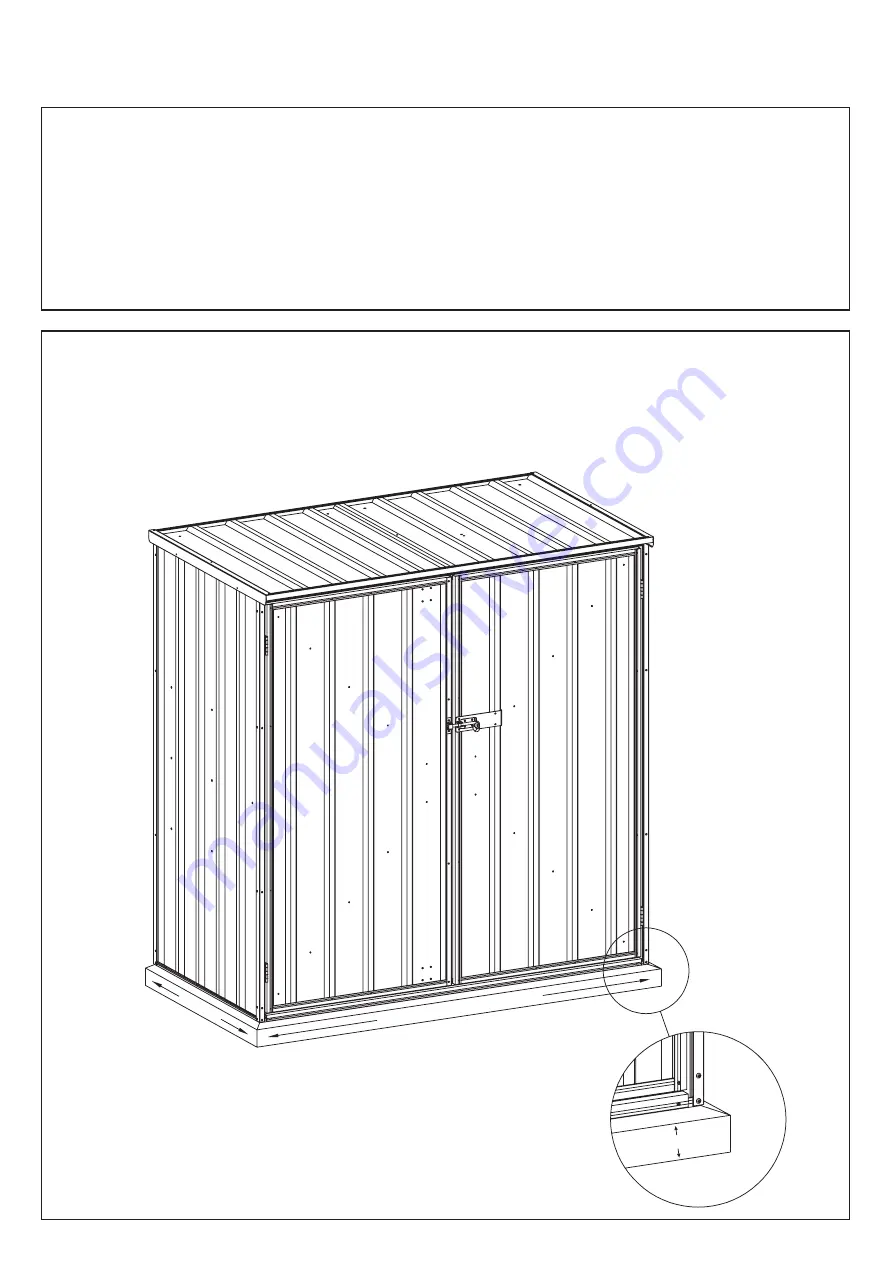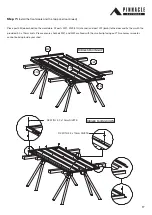
Garden
Shed
1.5 x 0.8 x 1.53m
900m
m
CONCRE
TE SLAB
: 1600mm
100mm
Build your garden shed in 7 easy steps!
Step 1:
Check all parts against the component list
Step 2:
Assemble the rear wall panels
Step 3:
Assemble the side wall panels
Step 4:
Assemble the roof panels
Step 5:
Assemble the front wall panel
Step 6:
Assemble the front door
Step 7:
Fit the panels together
IMPORTANT:
It is recommended that your new shed is secured to a concrete slab as per the specifications in this manual.
Concrete slab:
Please ensure that your site is level. It is recommended that your slab is 100mm thick and you use builder’s
plastic and F52 reinforcing mesh. We recommend that you make your slab approximately 100mm bigger than the base
dimensions of your shed. This will allow for a 50mm edge around your shed. We recommend that you slope the 50mm edges
downward by 10mm so that rain water can drain away from your shed.



































